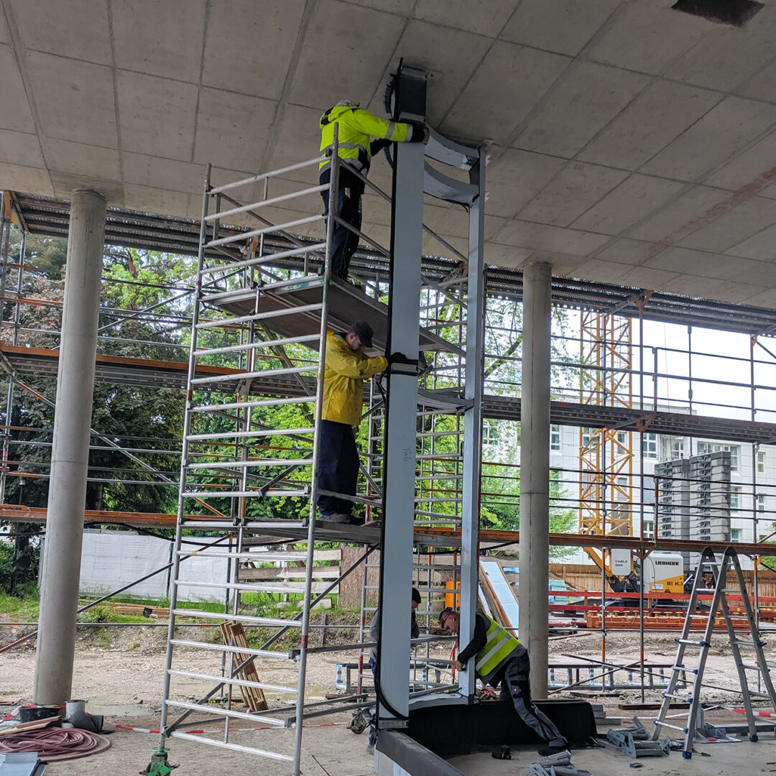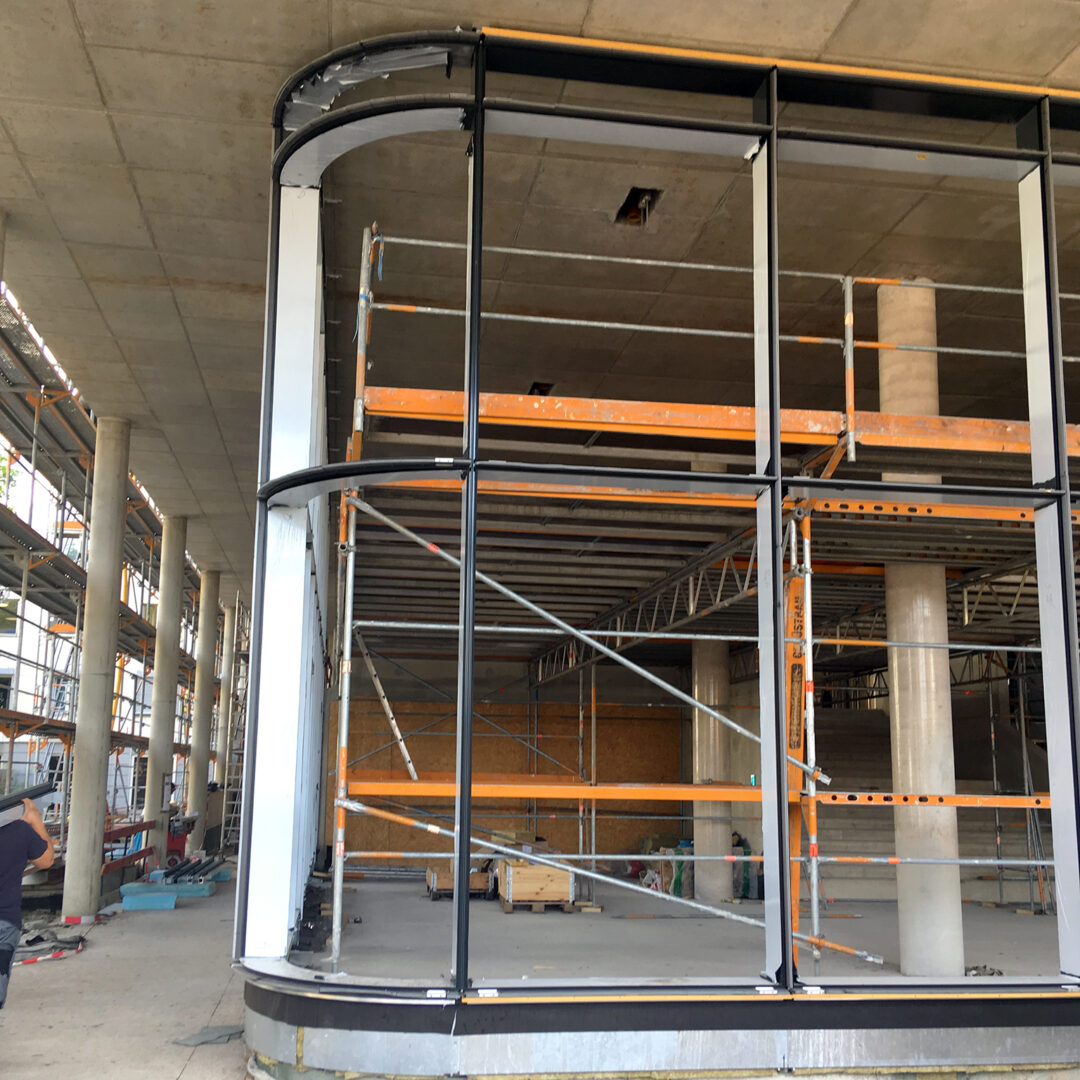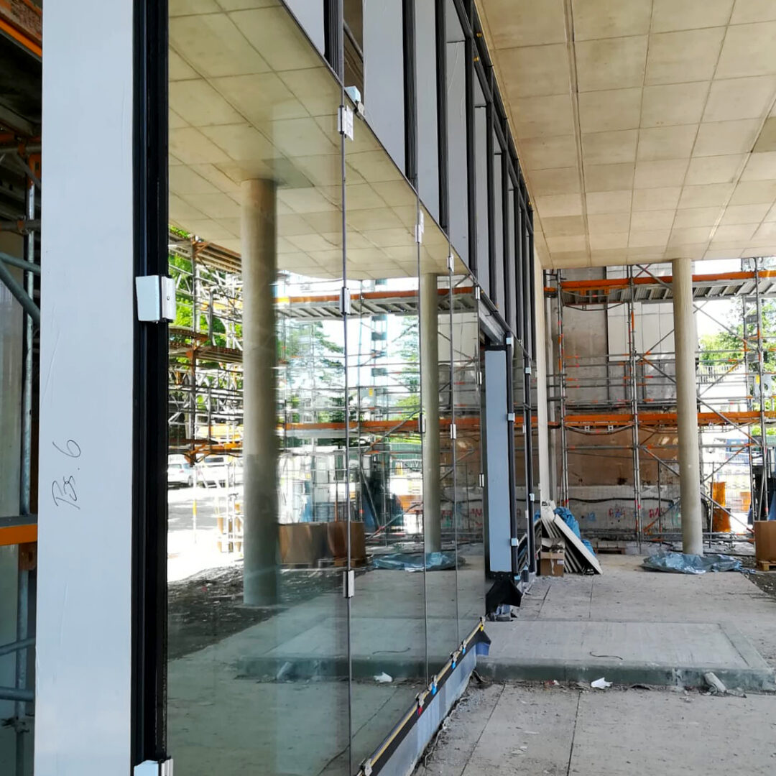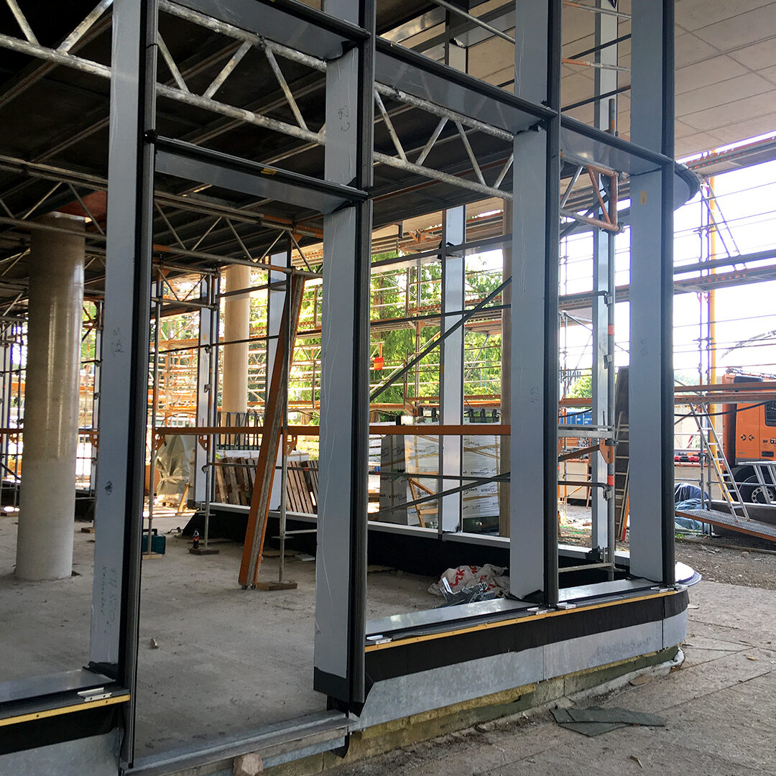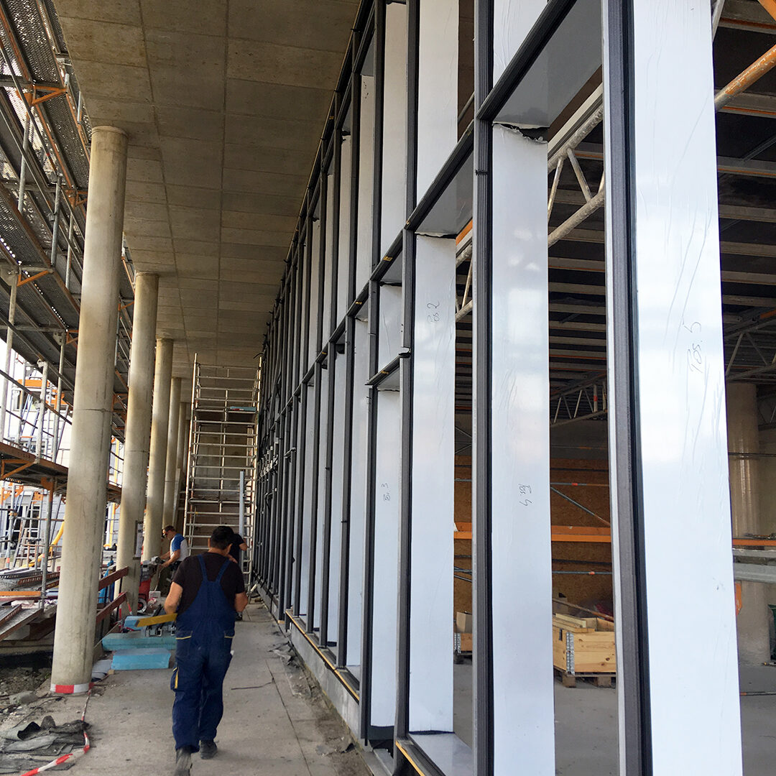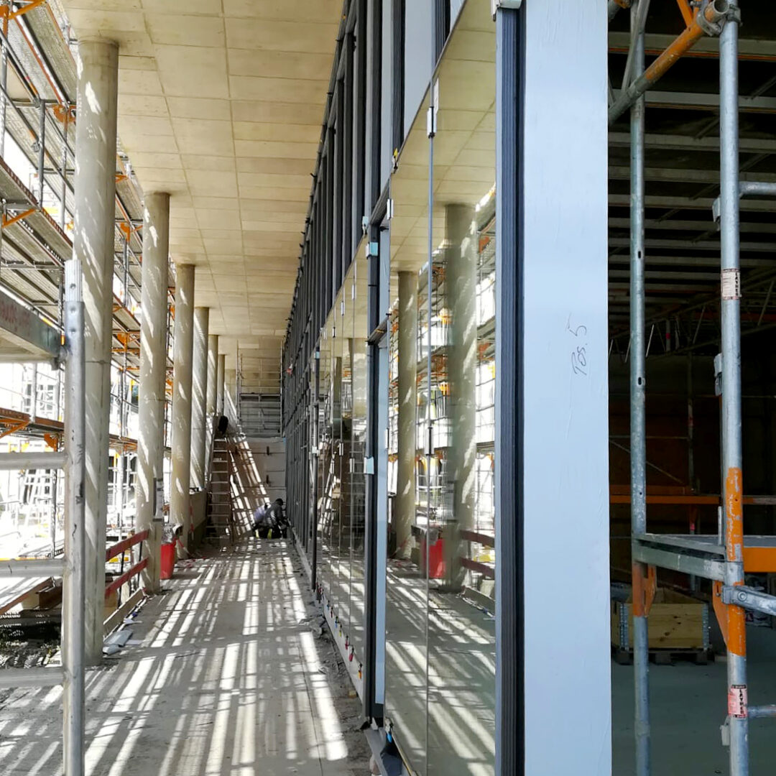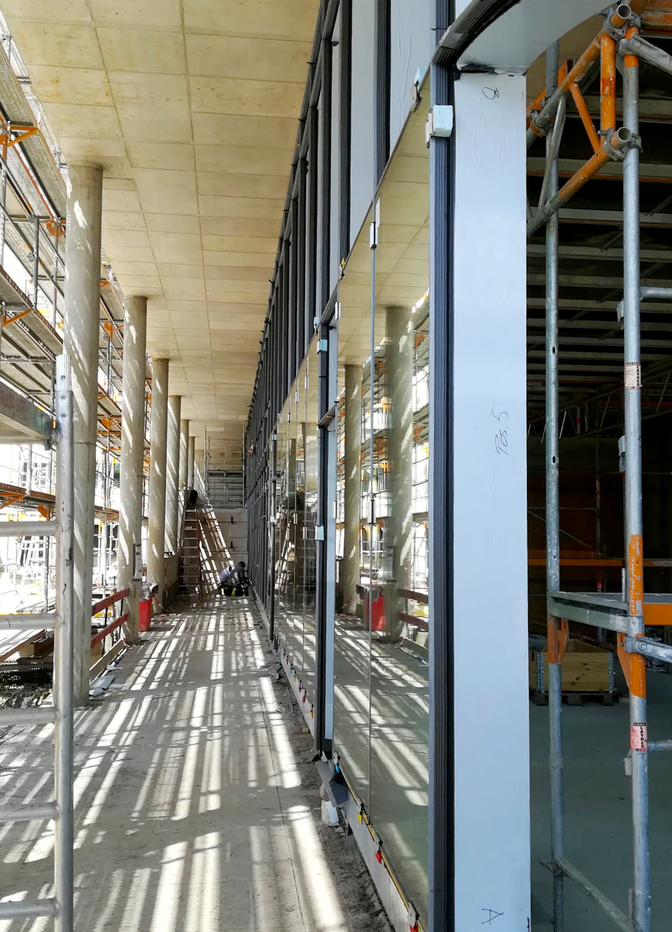HOME | Current Projects | RoMed Clinic – Installation mullion-transom facade
RoMed Clinic – Installation mullion-transom facade
Installation mullion-transom facade
July 2019
Start of the installation of the mullion and transom facade. In the meantime, all the aluminium windows have been installed in the new building of the RoMed Clinic in Rosenheim, Germany and work has commenced on the installation of the aluminium mullion and transom facade on the ground floor, which will later also mark the new main entrance area with its extensive glass surfaces. A special feature and starting point for the facade installation is the rounded corner in the southwest with a curved substructure and curved glass elements that will be installed later. The installation work is performed from the outside with a rolling scaffold and in the case of the glazing a spider crane with the corresponding suction batteries is used for the large glass panes.
The ground floor consists in part of two storeys, level 01 and level 0. Therefore, the aluminium mullion and transom facade, which will extend almost entirely over the south and west sides, is also in part a two-storey construction. The cafeteria will subsequently be located in the southern entrance area, and a kiosk and various administrative rooms in the northern area.
