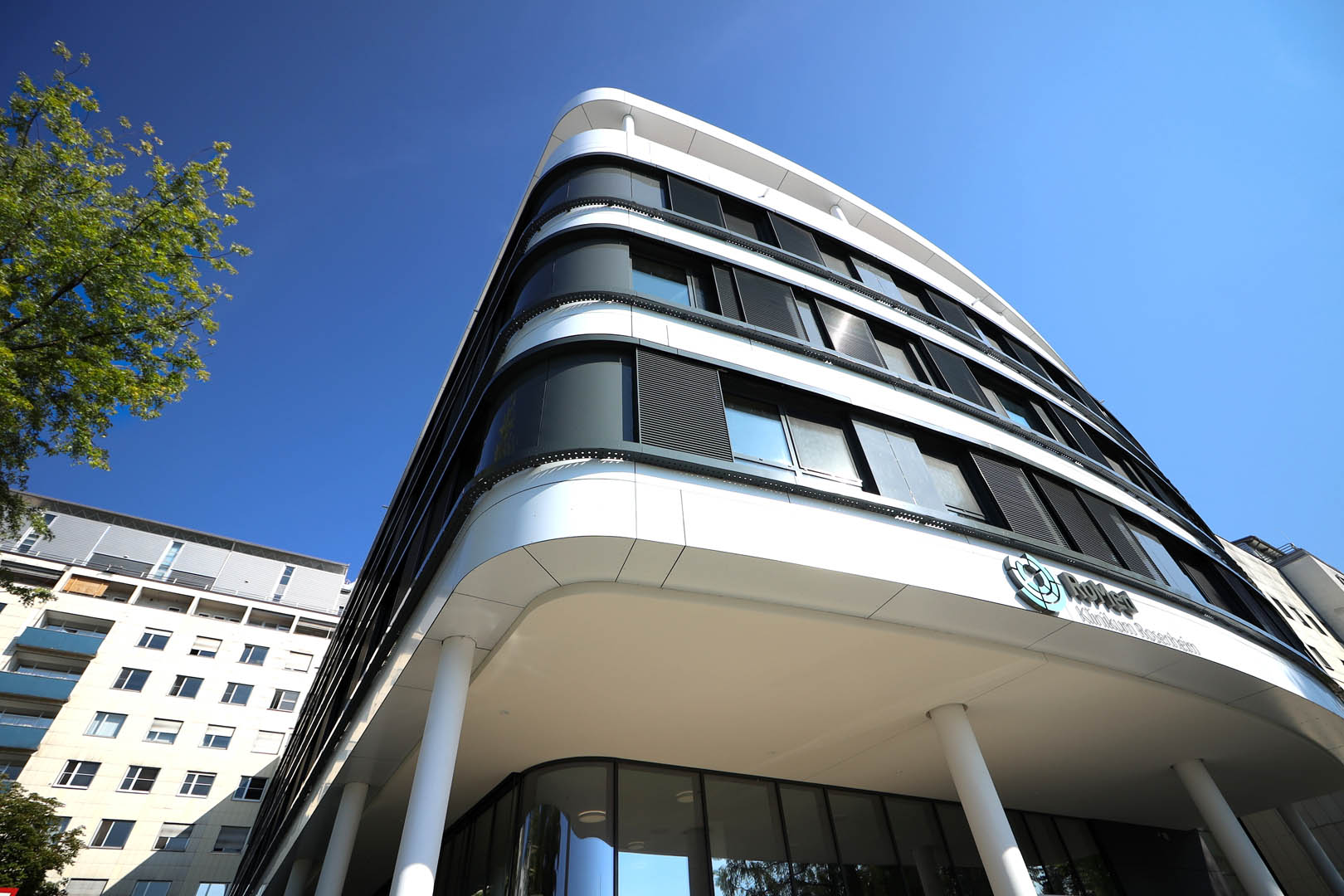
HOME | Completed Projects | RoMed Clinic House 2, Rosenheim


HOME | Completed Projects | RoMed Clinic House 2, Rosenheim
Gebrüder Schneider was responsible for the planning, construction, manufacturing and installation of the entire facade, including the staircase and roof lantern. In detail: mullion and transom facade made of aluminium, ventilated curtain facades made of aluminium sheet as well as fibre cement panels, windows and doors made of aluminium.
Rooms filled with light and flexible shading. The town and rural district of Rosenheim have set themselves the goal of becoming one of the regions in Germany with the best medical care. The newly built, 6-storey House 2 of the RoMed Clinic represents another milestone in this respect. It meets the highest demands in terms of functionality, flexibility and comfort – and not least architectural quality. Rooms that are flooded with light were a must for the office of Beeg Lemke Architekten. The motorised sliding shutters from Baier installed in front of the windows facilitate flexible adjustment in line with the individual needs of the people in the building and prevent overheating. The shading system, aluminium sheet elements and window frames are elegantly kept in a grey in grey tone.
Comes with a unique alpine panorama. The horizontal interruption of the window strips by white aluminium sheets provides the facade with a clear structure. The curved corner of the building on the south side, which begins on the ground floor with a large curved glass element, eliminates the austere appearance in the design, integrates the new building harmoniously within the existing buildings and at the same time serves as a template for future building phases. The highlight of the new House 2 is literally the staff cafeteria, which extends from floor 4 – where there is also a large roof terrace offering a view of the Alps – to the roof lantern on floor 5. The Schneider installation team used a counter traverse with counterweight to enable them to mount the large and heavy glass panes safely underneath the eaves.
Kliniken der Stadt und des Landkreises Rosenheim GmbH
Beeg Lemke Architekten, Munich
2018 - 2020
3.400 m²
Mullion and transom facade made of aluminium, ventilated curtain facades made of aluminium sheet as well as fibre cement panels, windows and doors made of aluminium.