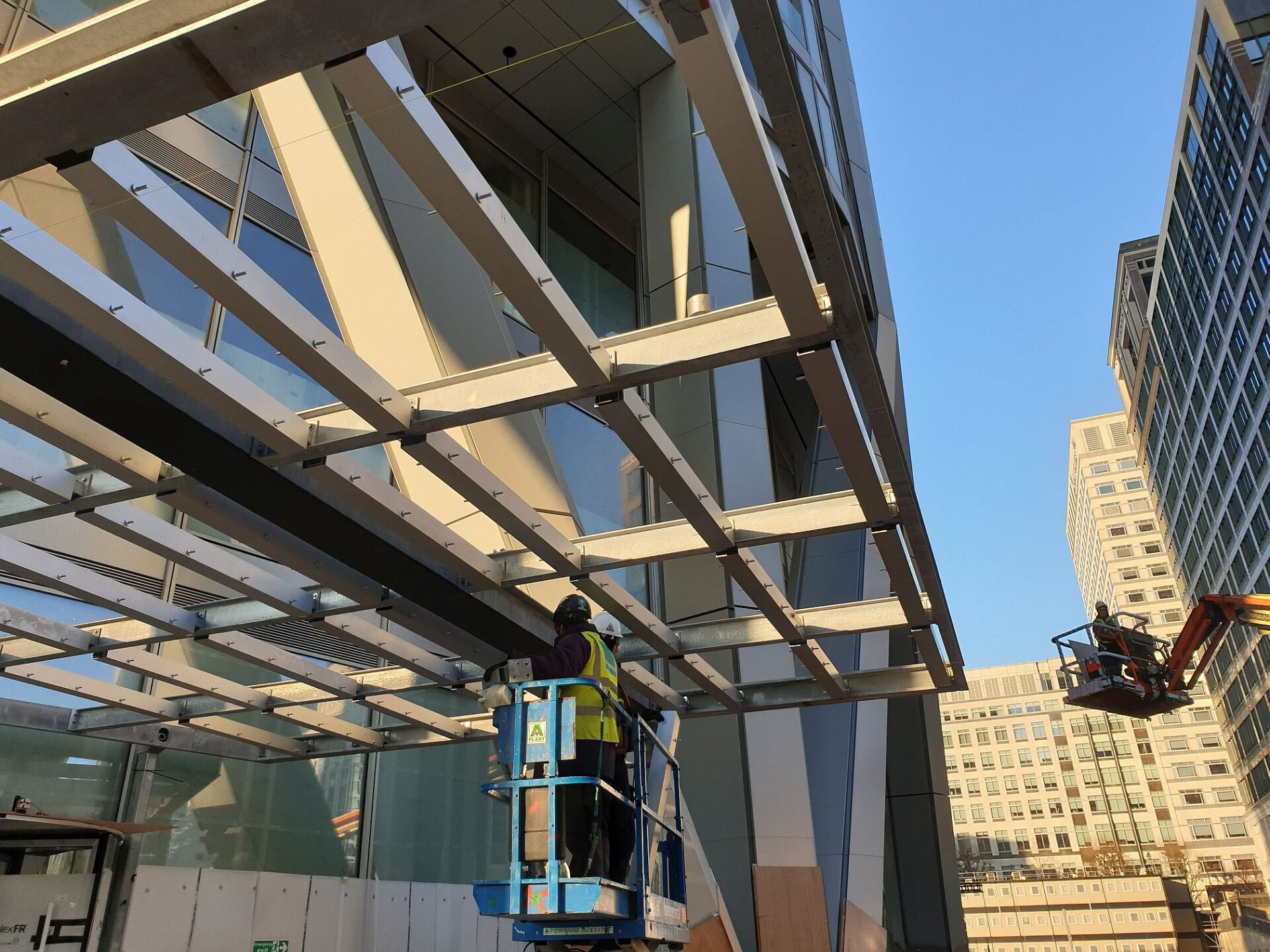HOME | Current Projects | Newfoundland Tower London – Canopy Installation
Newfoundland Tower London – Canopy Installation
Canopy Installation
December 2019
Start of the installation of the canopy construction of the main entrance. Whilst the first floor areas of our facade work on the main facade from level 03 are already being accepted following inspection, recognisable by the areas where the protective film has already been removed, we are now working on the finishing touches to the exterior of the new London skyscraper alongside its interior design. In addition to the element facade made of aluminium and glass, as well as the front-mounted aluminium diagrid facade and the cladding of the roof structure, we were also commissioned with the work on the revolving doors and the cladding of the canopy construction in the area of the main entrance. The soffit of the canopy is clad in aluminium sheet with a punched diagrid pattern.


