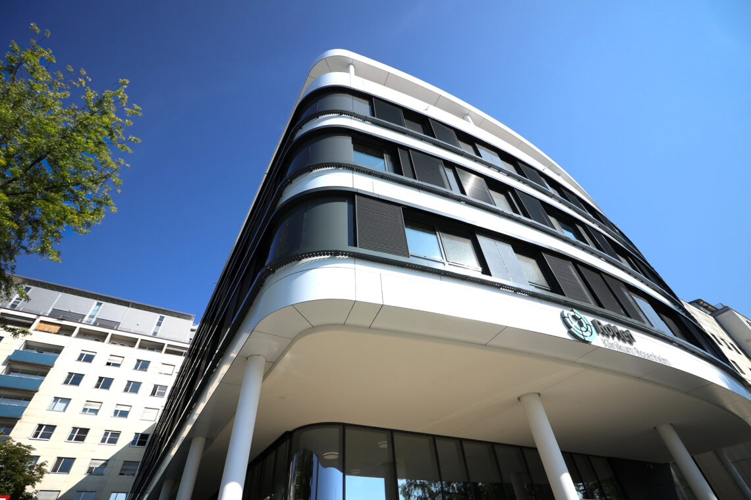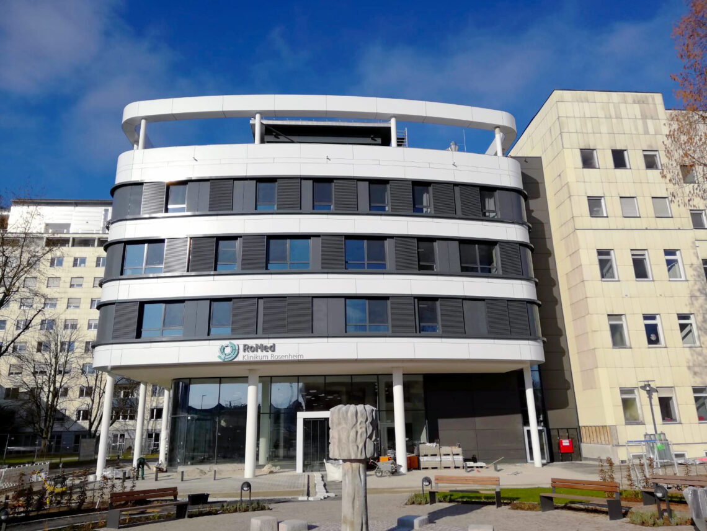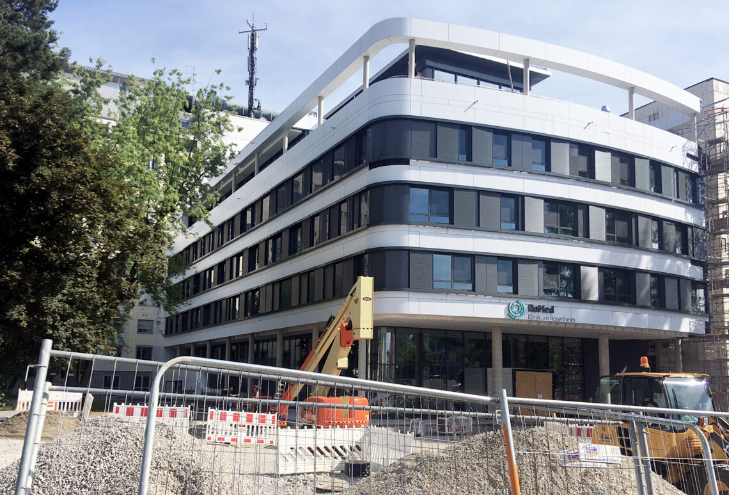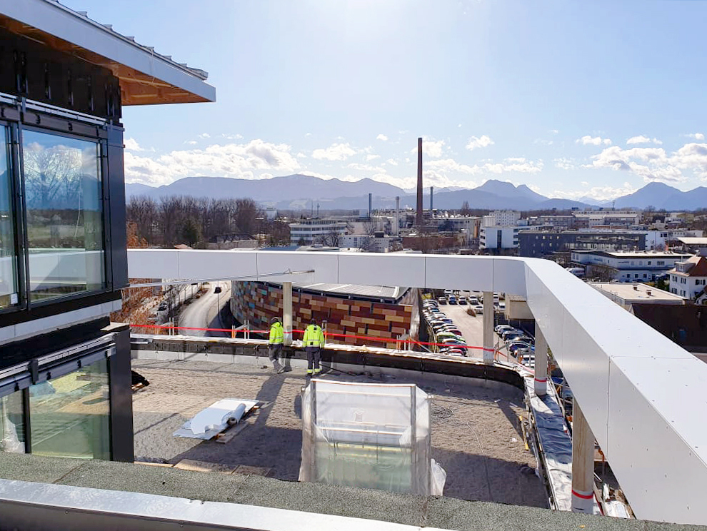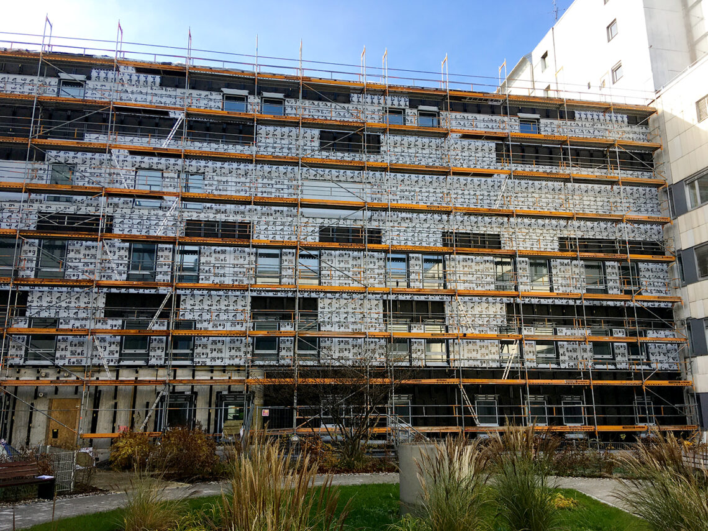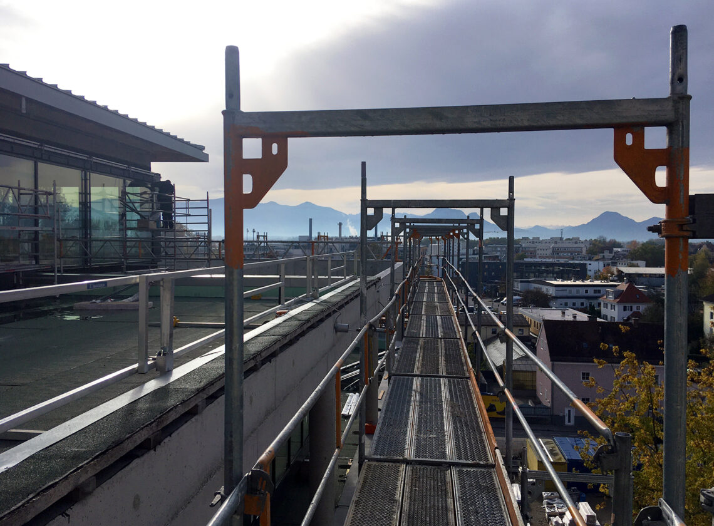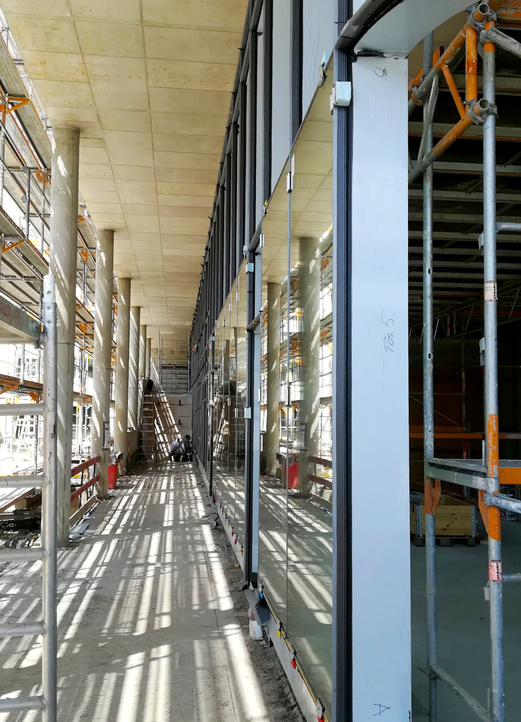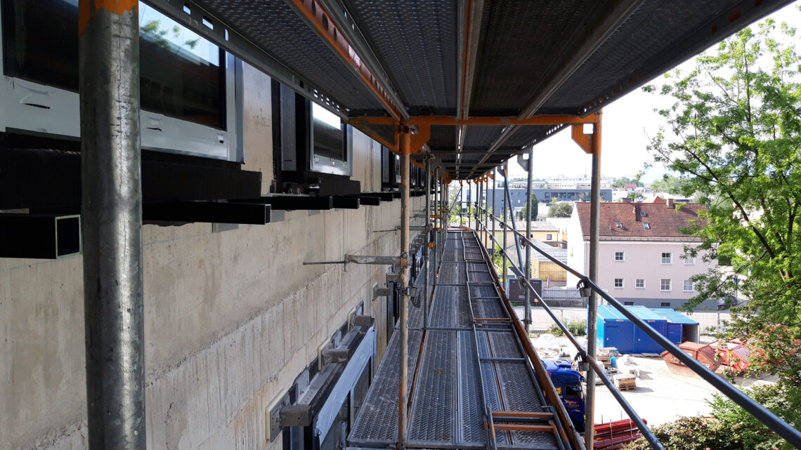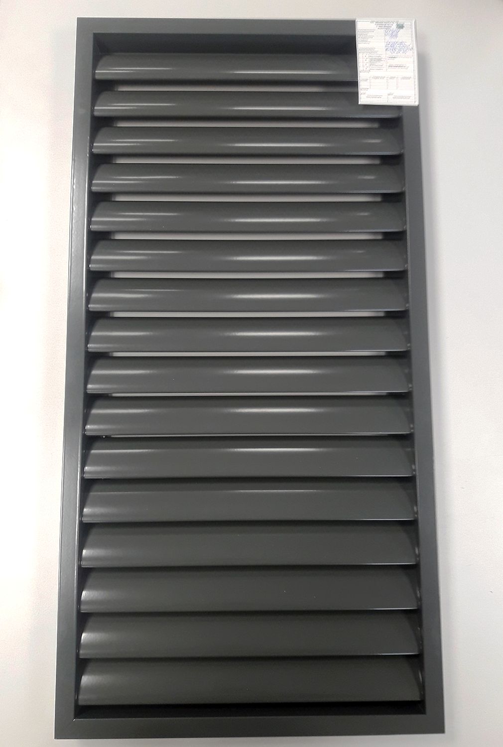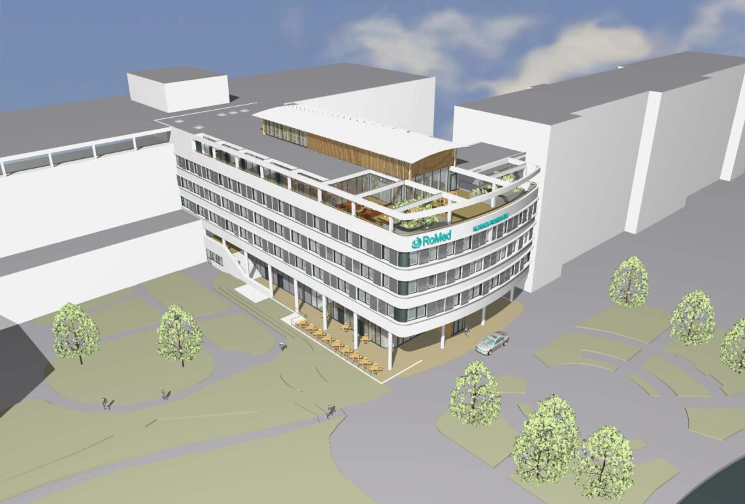Facade project has been completed. We are delighted with the successful acceptance of our performance for the new building of House 2 of the RoMed Clinic in Rosenheim, Germany and the completion of the remaining facade works. After almost two years of planning, production and installation work, the new building and at the same time the new entrance area of the hospital presents itself to the outside world in a state-of-the-art merger of glass and aluminium.
RoMed Clinic – Project completed
Final spurt of the last facade work. We are gradually approaching the end of the facade installation work at the RoMed Clinic in Rosenheim, Germany. In the meantime, the remaining aluminium facade, the building connection and staircase to the adjoining House 1 to the north have been completed.
RoMed Clinic – Final spurt
Facade cladding of the round beam at a lofty height. A striking element on the new part of the RoMed Clinic building will be the round beam at the top of the building’s roof at a height of around 20 metres. In the meantime, this has also been clad with white aluminium sheeting, just like the parapet and the edge of the parapet below it later on.
RoMed Clinic – Facade cladding round beam
Installation of the aluminium facade. Recently, we were finally able to start installing the rear-ventilated aluminium facade on the east side of the Rosenheim Clinic facing towards the inner courtyard. This consists of satin-finish aluminium plates in grey at window level and aluminium sheets in white in the facade areas above and below.
RoMed Clinic – Installation aluminium facade
Facade installation with an Alpine panorama. The highest point of the new building is marked by a so-called “roof lantern” on level 5. Here and on level 4 below it, where there will later also be a large roof terrace, we are currently installing another extensive aluminium mullion and transom facade.
RoMed Clinic – Installation roof lantern
Start of the installation of the mullion and transom facade. In the meantime, all the aluminium windows have been installed in the new building of the RoMed Clinic in Rosenheim, Germany and work has commenced on the installation of the aluminium mullion and transom facade on the ground floor, which will later also mark the new main entrance area with its extensive glass surfaces.
RoMed Clinic – Installation mullion-transom facade
Installation of the first window elements. Following a planning phase involving the sampling and production of the first window and façade elements that lasted about half a year, it was now possible to install the first of the planned 134 aluminium windows in the new building of Rosenheim Clinic House 2.
RoMed Clinic – Start of installation
Planning and sampling for the project in Rosenheim. We are currently in the middle of the planning phase for the windows and facades of the Rosenheim Clinic’s new building, House 2. In the past few weeks, we have drawn up the basic planning, developed an installation concept in cooperation with our installation team, defined the technical implementation and production planning tasks, and also already commenced the detailed planning and sampling work.
RoMed Clinic – Planning & Sampling
New project in Rosenheim, Germany. A new façade construction project offering a fantastic view of the Bavarian Alps. The new building House 2 of the RoMed Clinic in Rosenheim, 8th construction phase that was commenced in 2017, will at the same time form the new main entrance area.
