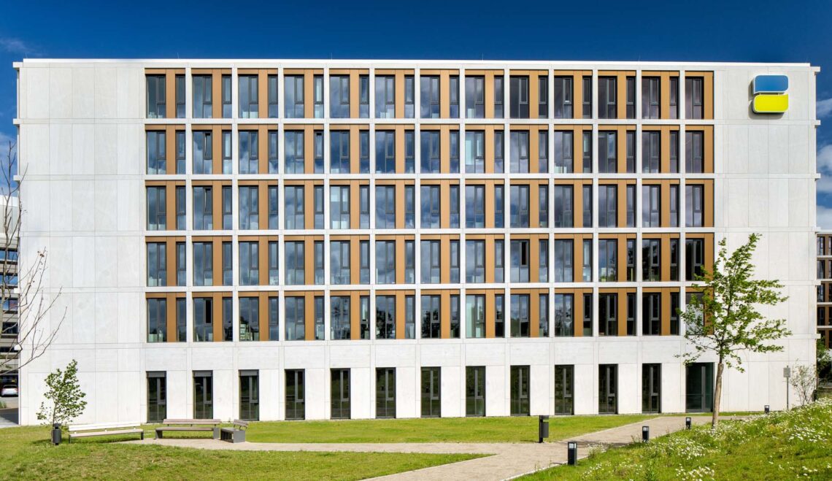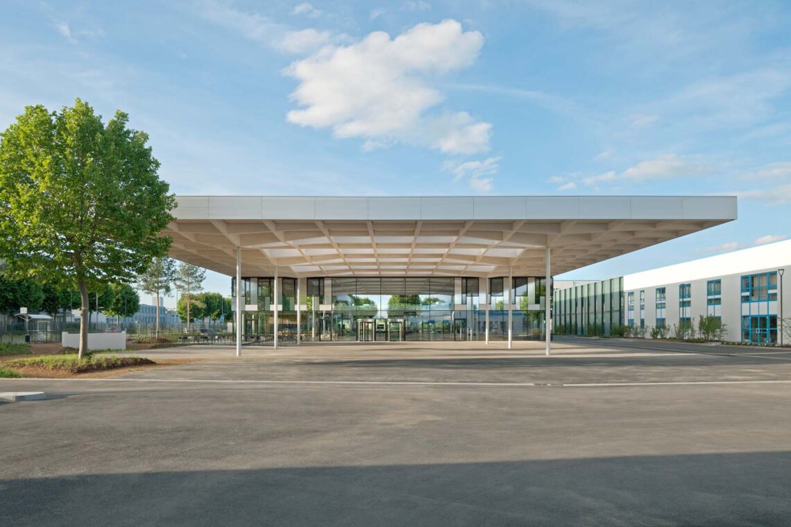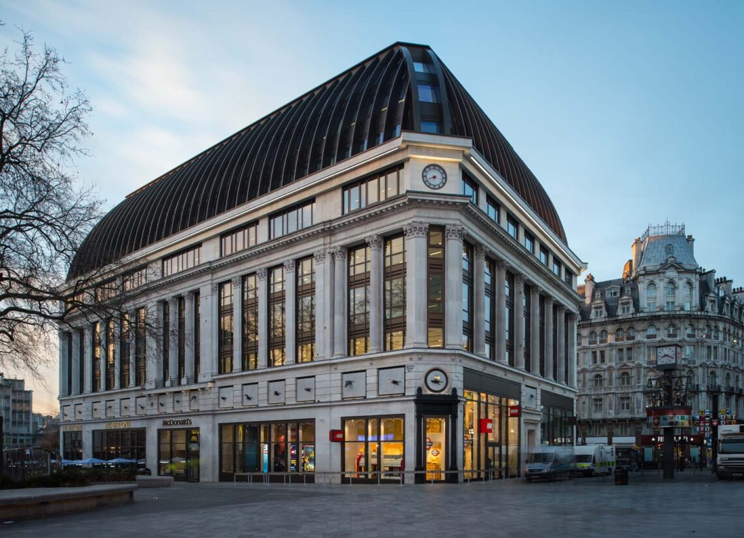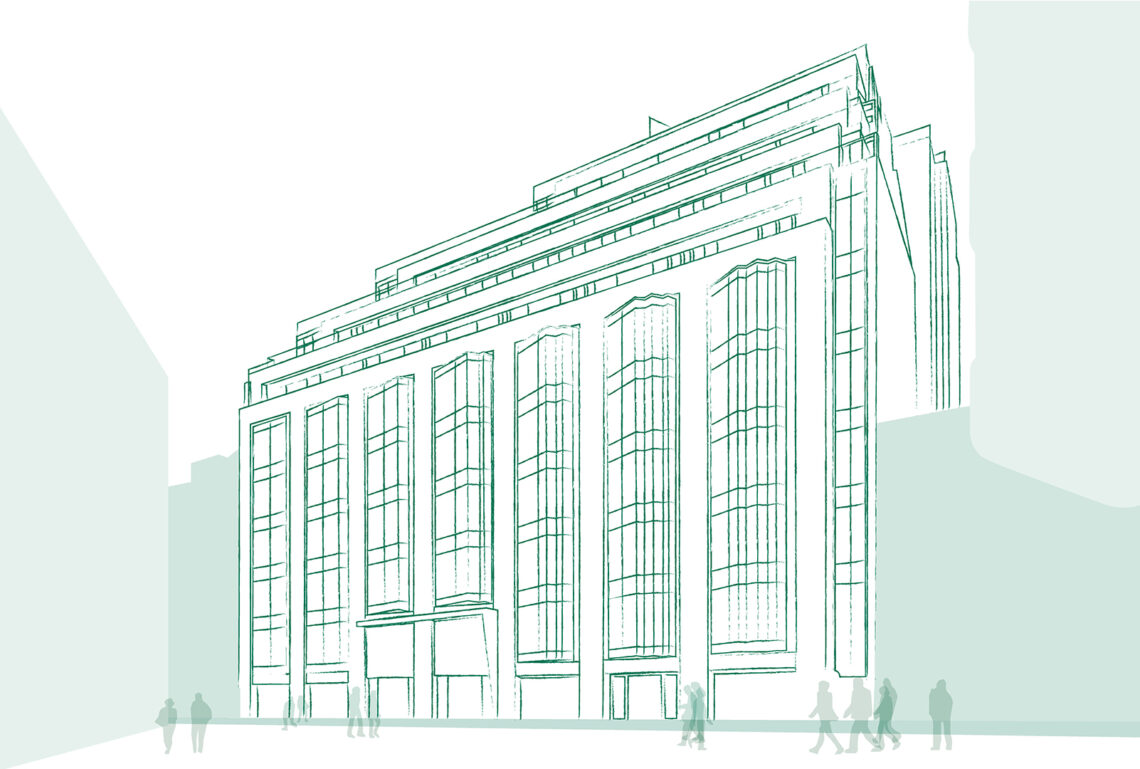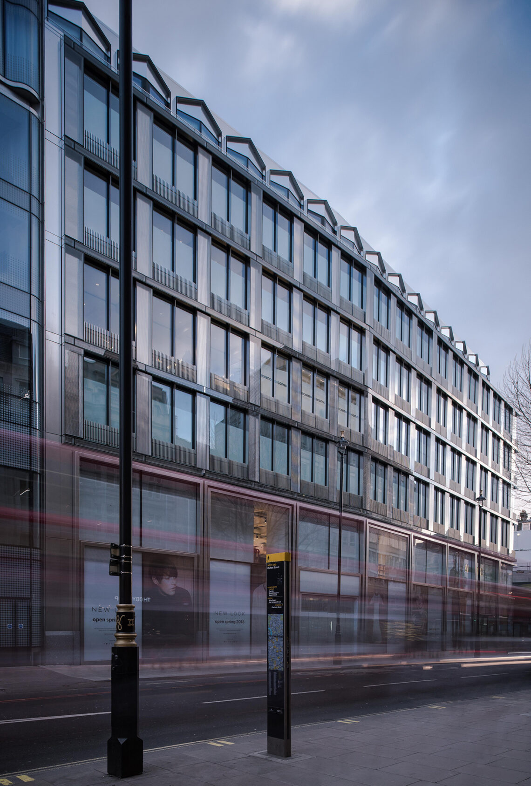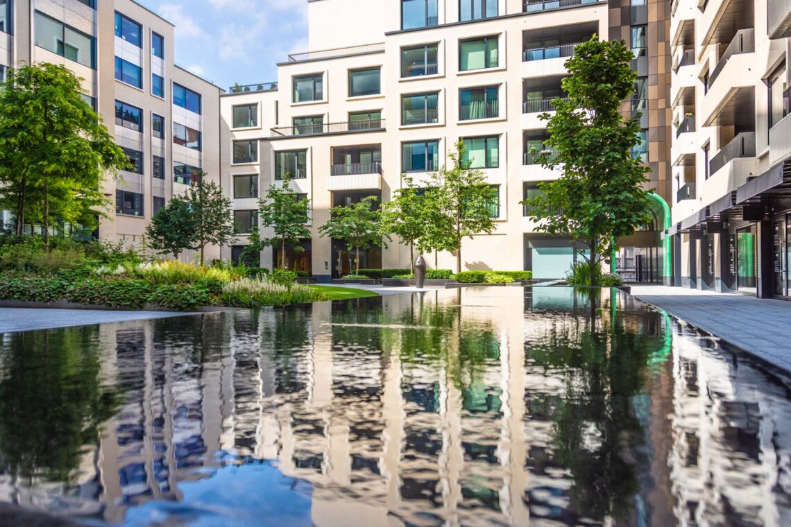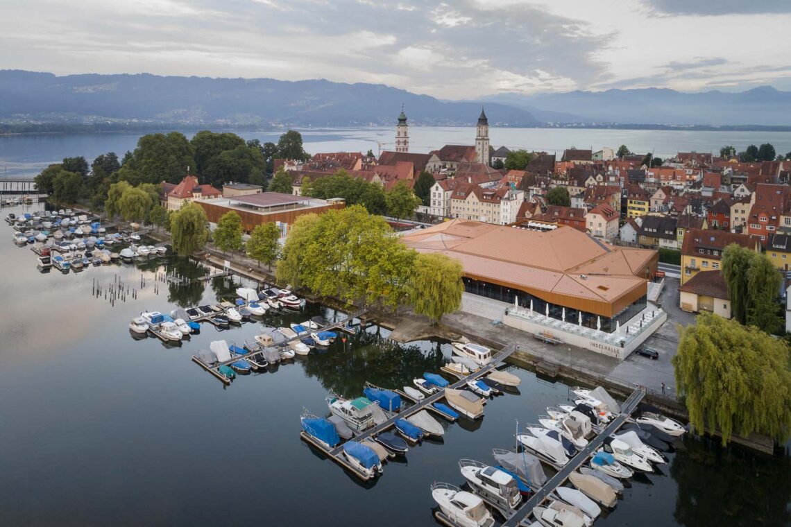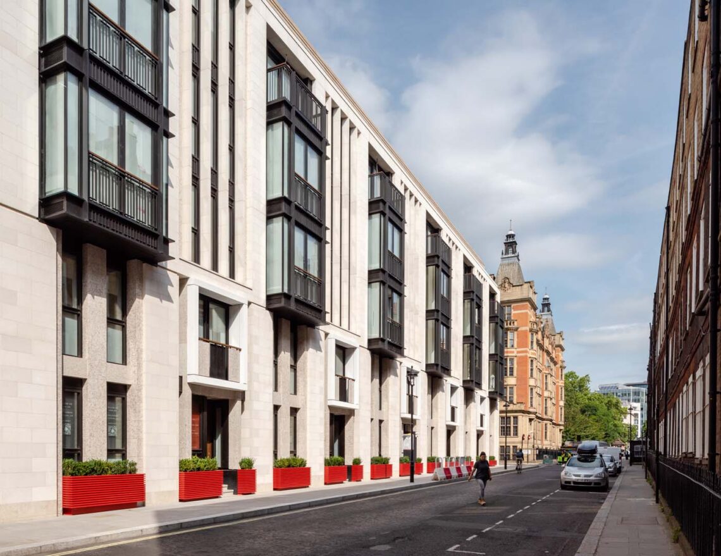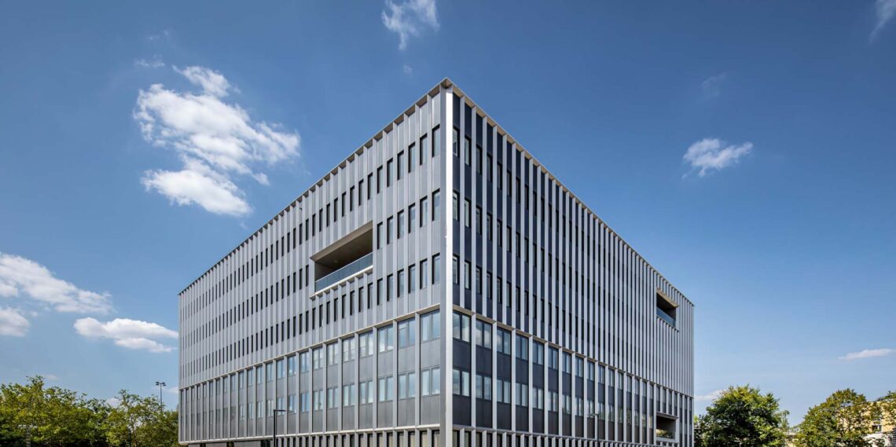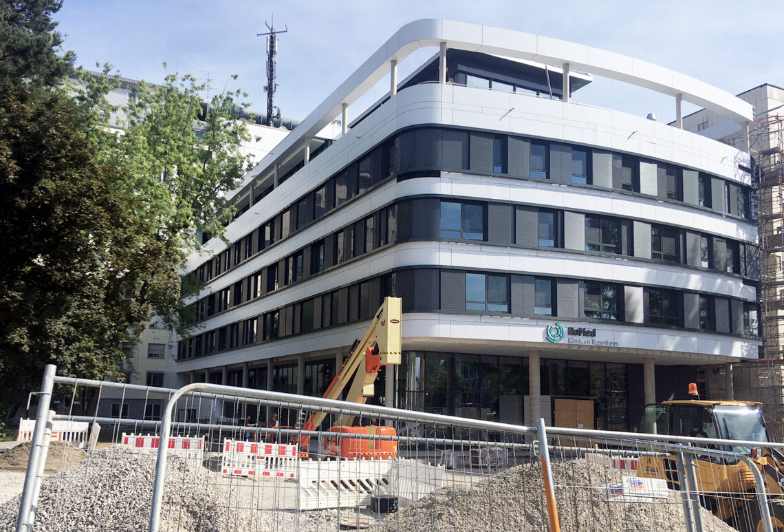DRVLAATZEN The new construction of the Deutsche Rentenversicherung Braunschweig-Hannover in Laatzen was designed as a functionally spatial, future-oriented building with a high quality working atmosphere workplace. Gebrüder Schneider was responsible for the construction of the [...]
Read More
Hager ForumOBERNAI In 2015, the building technology specialist Hager opened a training and meeting centre on the site of Europe's largest production site in Obernai, Alsace. Schneider designed, manufactured and installed the mullion and transom [...]
Read More
Hager Forum – Obernai
48 Leicester SquareLONDON Only the historical facade made out of Portland limestone was preserved in this massive refurbishment project in the middle of London's West End. Schneider installed new window and facade elements and was [...]
Read More
48 Leicester Square – London
25 Wilton RoadLONDON The area around Victoria Station was never one of London's more exclusive districts. As part of a restoration concept, many buildings such as the former Parnell House were upgraded. Gebrüder Schneider designed, [...]
Read More
25 Wilton Road – London
73 - 89 Oxford StreetLONDON No visits to London should be without a shopping spree through Oxford Street. Retail and office space is in great demand here, so a block of houses on the corner [...]
Read More
73 – 89 Oxford Street – London
Rathbone SquareLONDON For the project developer Great Portland Estates, the demolition of the Royal Mail's old distribution centre in Fitzrovia in the heart of London provided the opportunity to create a new place for people [...]
Read More
Rathbone Square – London
InselhalleLINDAU The conference hall Inselhalle Lindau that was constructed in 1981, could no longer offer a contemporary ambience for conferences and congresses. An integrated concept unites the existing and new buildings under a common polygonal [...]
Read More
Inselhalle – Lindau
Lincoln SquareLONDON Living in the best location! Numerous institutions and universities such as the famous King's College and the Covent Garden theatre district are located near the 10-storey luxury residential complex with its 230 apartments [...]
Read More
Lincoln Square – London
OSZ Lise-Meitner-SchoolBERLIN Gebrüder Schneider implemented the design by Numrich Albrecht Klumpp Architekten for the building envelope of the Lise Meitner School for the Berlin Senate Department for Urban Development and Housing. In addition to a [...]
Read More
OSZ Lise-Meitner-School – Berlin
Final spurt of the last facade work. We are gradually approaching the end of the facade installation work at the RoMed Clinic in Rosenheim, Germany. In the meantime, the remaining aluminium facade, the building connection and staircase to the adjoining House 1 to the north have been completed.
