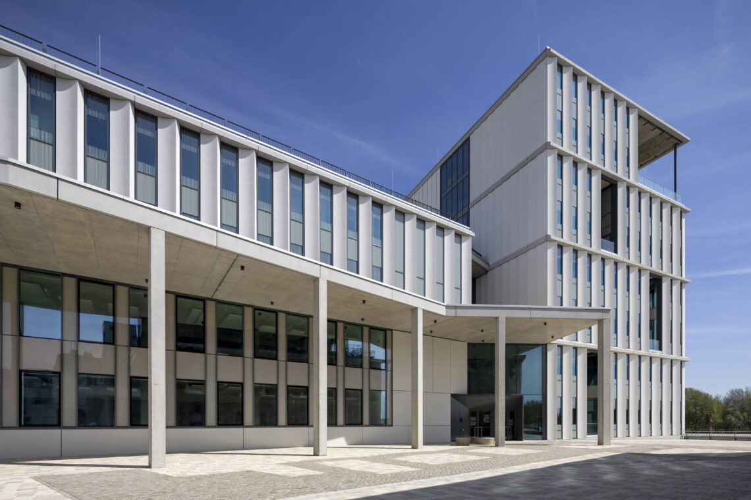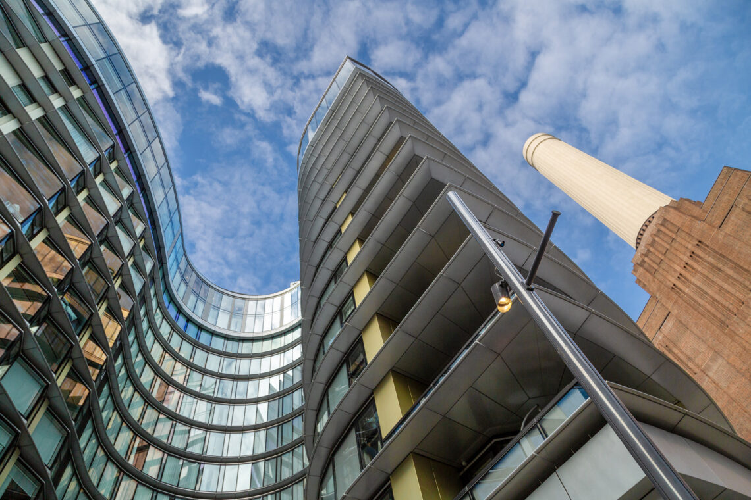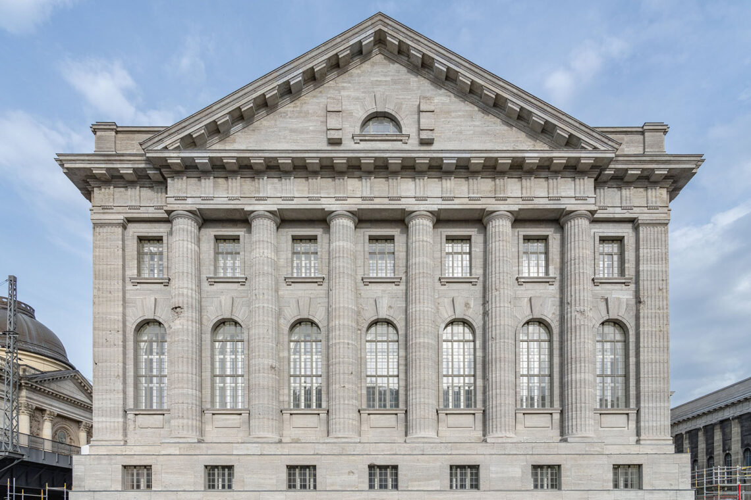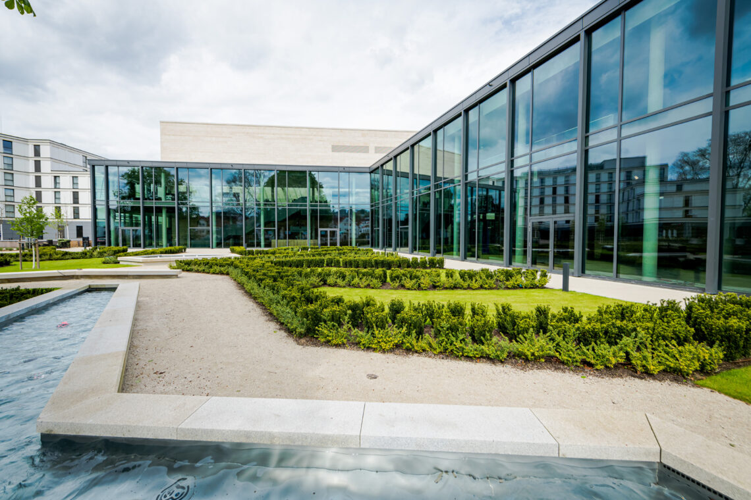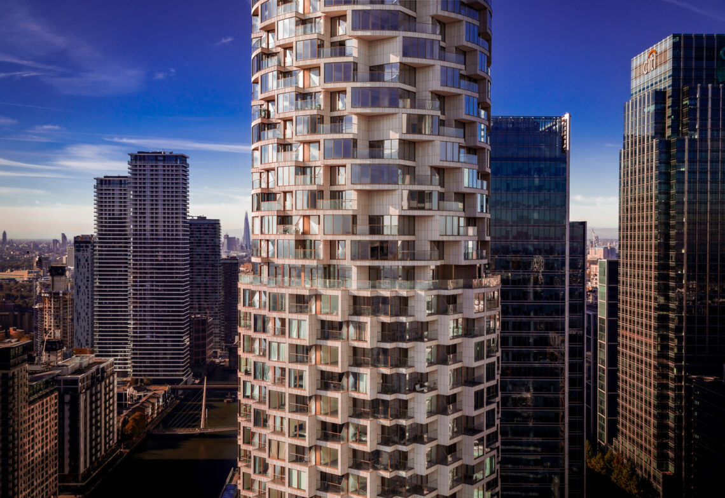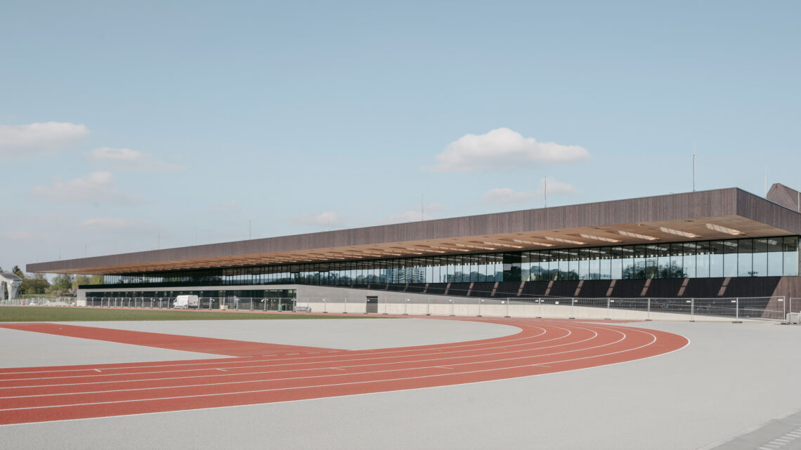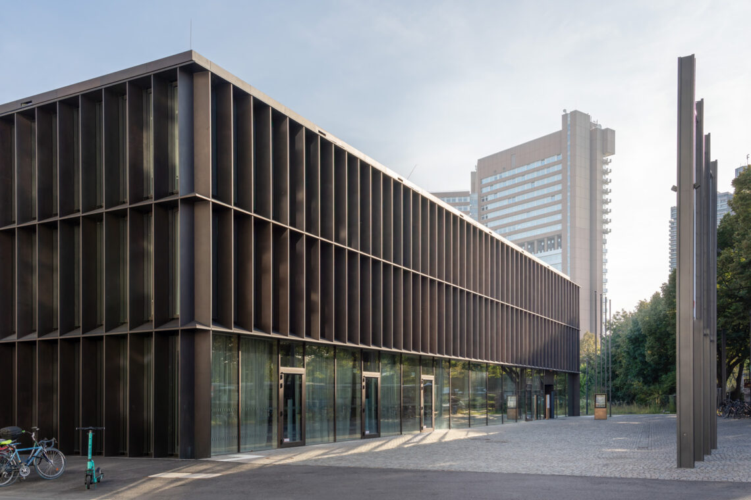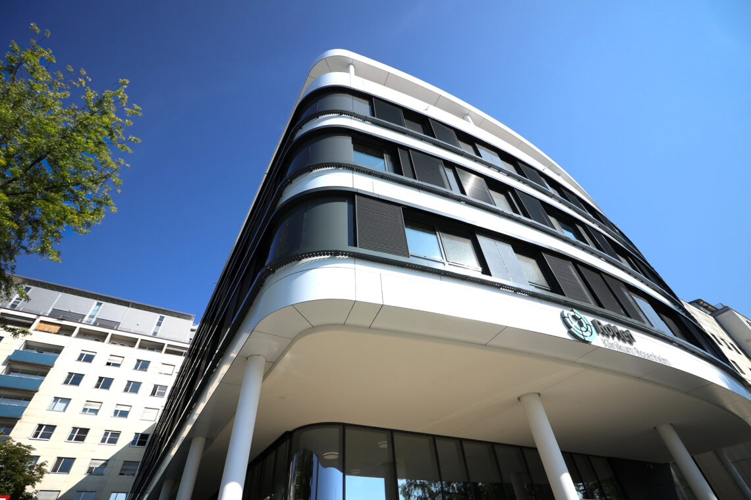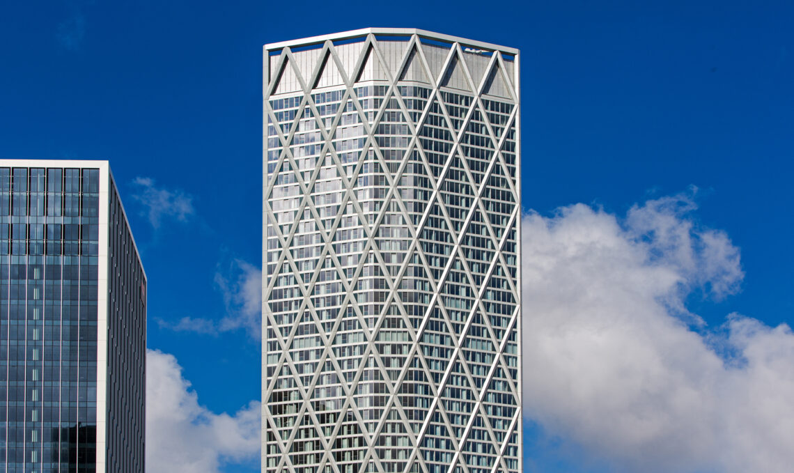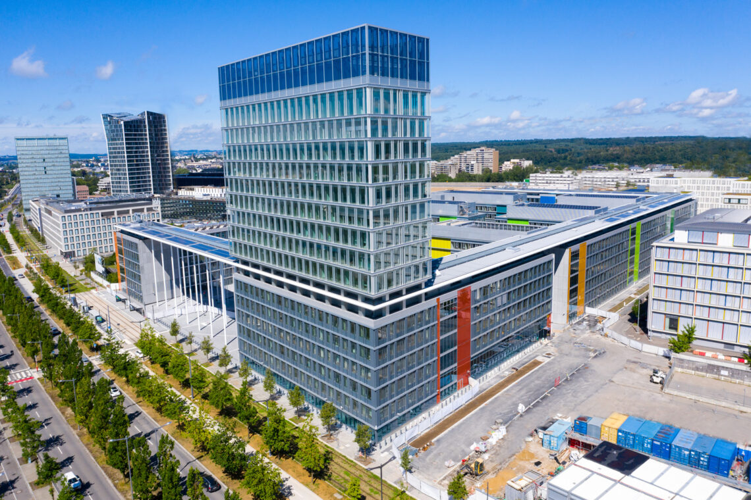‘A bridge to the digital age,’ is how the city of Ingolstadt describes the striking new building that is located right next to the listed former fortress building, Kavalier Dalwigk. Gebrüder Schneider oversaw the planning, manufacture and installation of the impressive 2,600 m² glass facade, which incorporates mullion-transom elements that are up to 8 metres high, as well as the glazing of the base floor.
Battersea Roof GardensLONDON Situated right next to the iconic Battersea Power Station, this architectural masterpiece opened its doors in London in 2023. In the project headed by Schneider GB, we put in place a large [...]
Read More
Battersea Roof Gardens – London
PergamonmuseumBERLIN The general refurbishment of Berlin's ensemble of World Cultural Heritage sites at Museum Island is a multi-generational task involving countless sub-projects. Gebrüder Schneider was responsible for the restoration and reconstruction of the listed windows [...]
Read More
Pergamonmuseum – Berlin
VILCO - Town HallBAD VILBEL Since 2023, Bad Vilbel has had a state-of-the-art, multifunctional event location: VILCO - Bad Vilbel Town Hall. The new Town Hall and the Orangery, a fully glazed foyer building, form [...]
Read More
VILCO – Bad Vilbel Town Hall
One Park DriveLONDON A new signature building has been added to London's skyline in the form of the One Park Drive, Canary Wharf’s signature residential building. The impressive terracotta curtain wall, consisting of over 28,000 [...]
Read More
One Park Drive – London
TUM Campus at the Olympic ParkMUNICH In an outstanding sporting performance Gebrüder Schneider installed 3,000 m² of timber cladding, 1,600 m² of trapezoidal sheet metal cladding, a 1,200 m² wooden window facade, a 2,700 m² [...]
Read More
TUM Campus at the Olympic Park – Munich
Historical Archive & Rhenish Picture ArchiveCOLOGNE The Historical Archive of the City of Cologne was merged together with the Rhenish Picture Archive in a new building. Gebrüder Schneider was responsible for the construction of the [...]
Read More
Historical Archive & Rhenish Picture Archive – Cologne
RoMed Clinic House 2ROSENHEIM Gebrüder Schneider was responsible for the planning, construction, manufacturing and installation of the entire facade, including the staircase and roof lantern. In detail: mullion and transom facade made of aluminium, ventilated [...]
Read More
RoMed Clinic House 2, Rosenheim
A shining diamond for Canary Wharf: 4243 facade elements were assembled by Schneider for the tallest residential tower in the UK. The mighty, steel diagrids were also issued with an elegant “aluminium dress”.
Newfoundland Tower – London
Konrad-Adenauer-ComplexLUXEMBOURG A surrounding glass facade merges the old and new buildings of the General Secretariat of the European Parliament in Luxembourg into an enclosed unit without any height differences. Schneider was on board this project [...]
Read More
