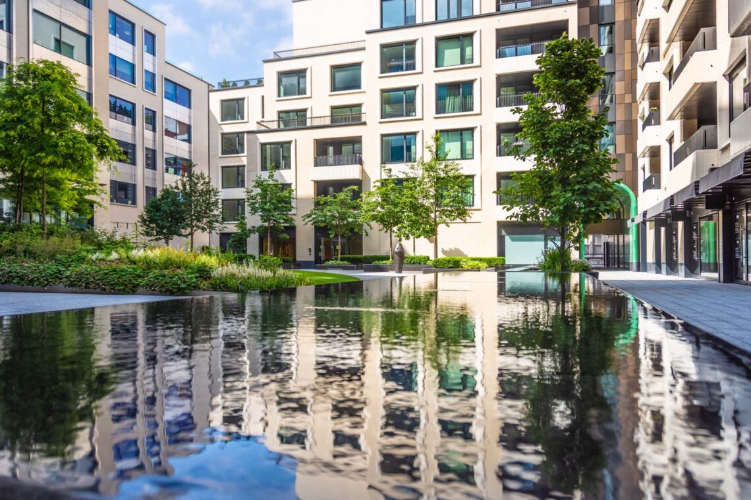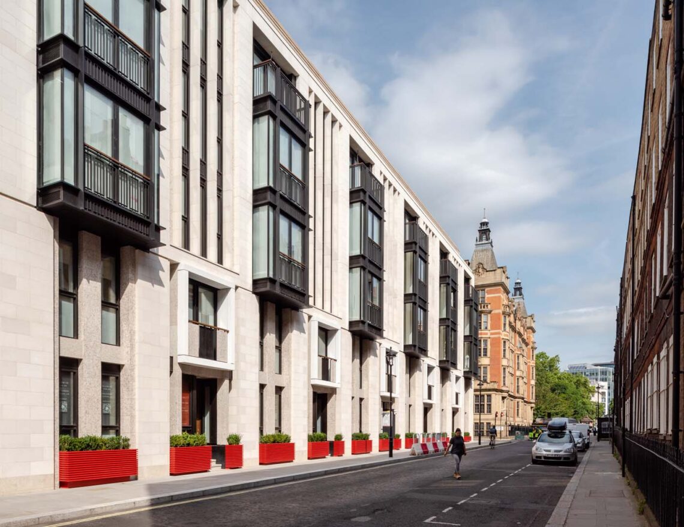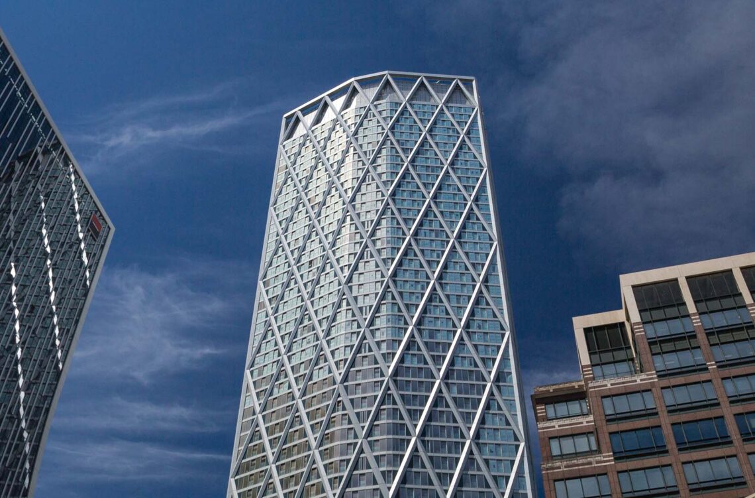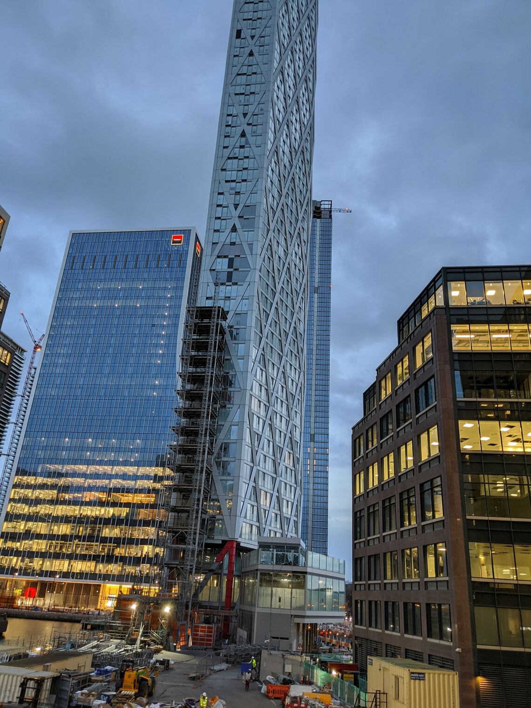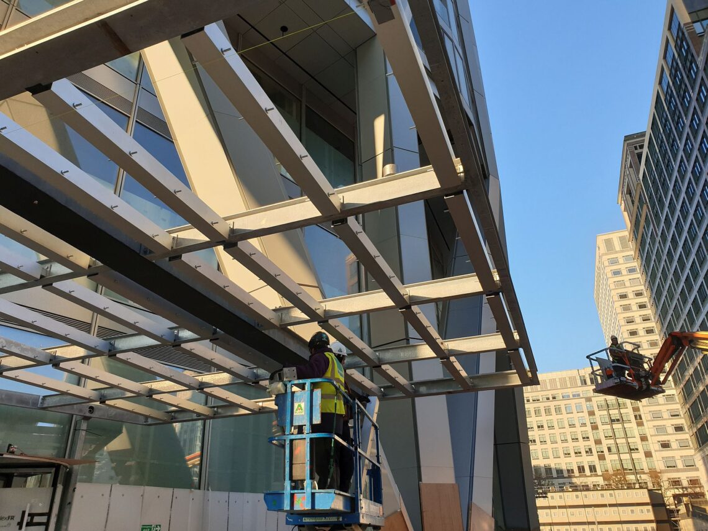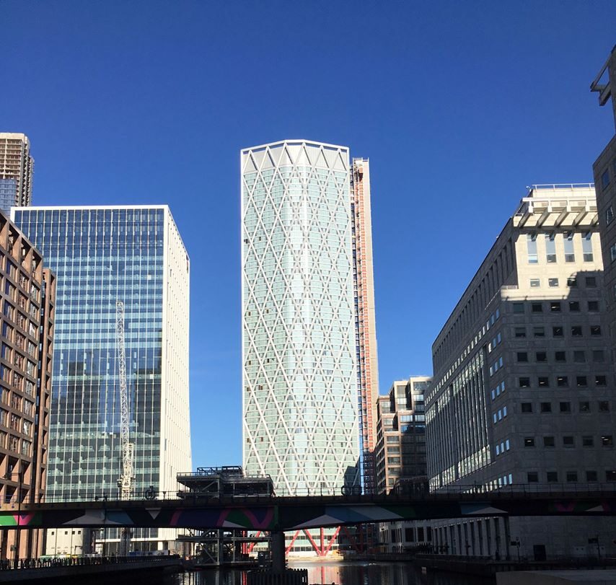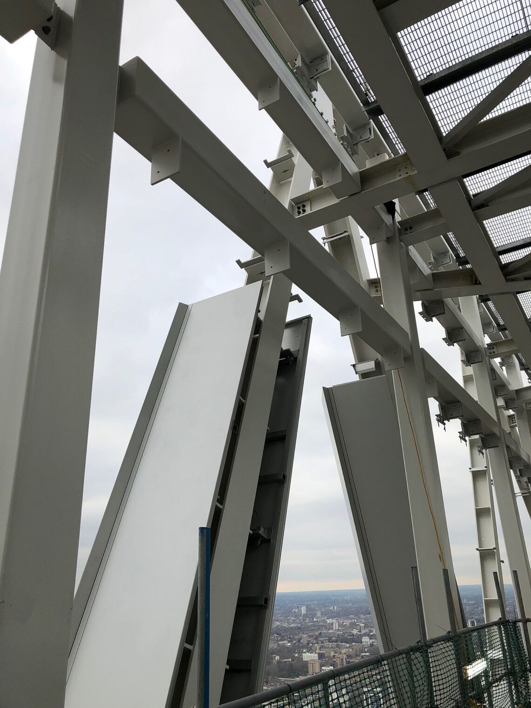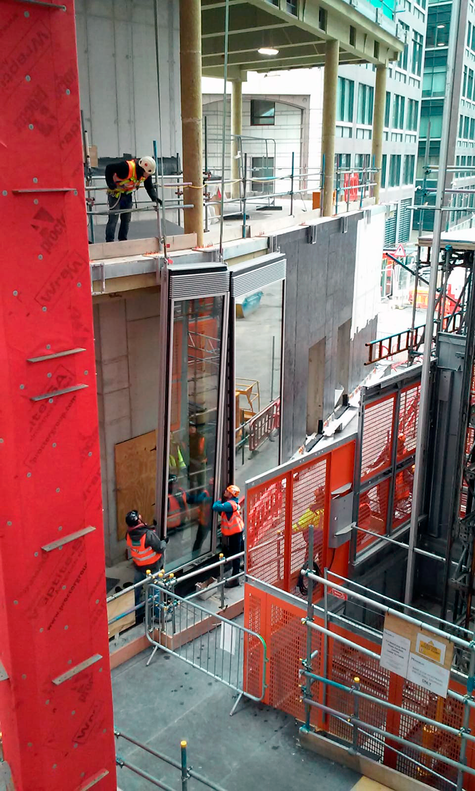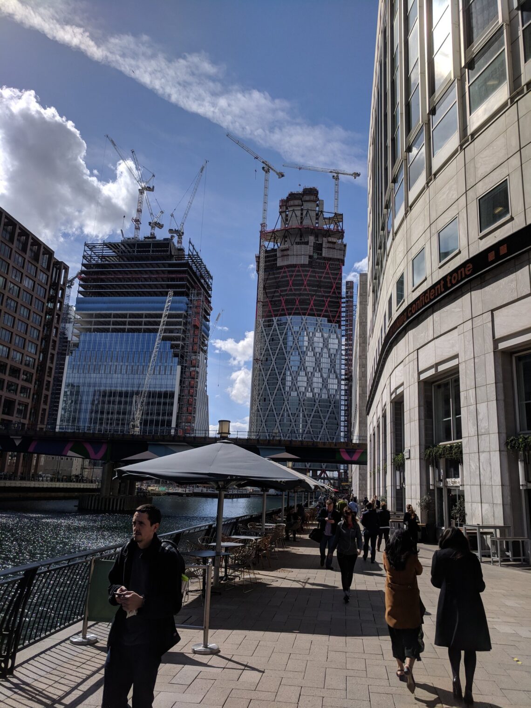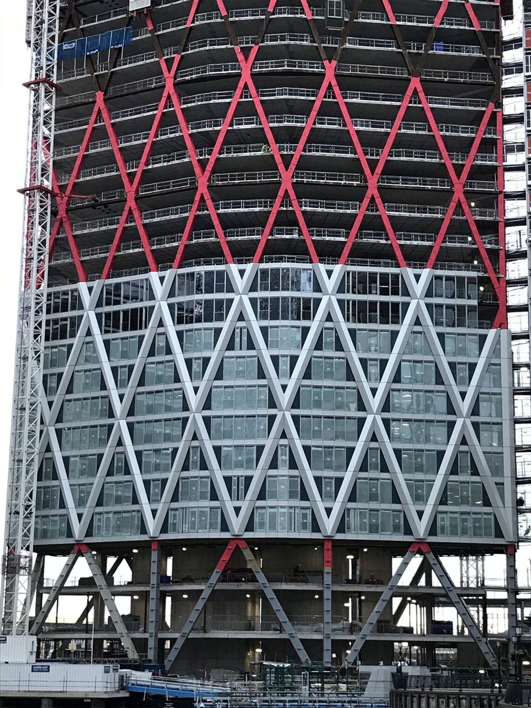Lincoln Square – London
Final spurt of the last work on the diagrid facade. Around 50% of the diagrid facade has been fully completed and successfully accepted by the client to date. The construction lift has now been completely dismantled and at the same time the last insertion openings have been closed with the facade elements that are still absent, so that the diagrid structure is now also visible on the narrow side of the building.
Newfoundland Tower London – Final Spurt
The construction lift is dismantled and the facade gradually becomes completely visible. The construction lift set up for the transportation of all the construction and facade elements up to each individual floor, all the way up to the 60th floor, is now being dismantled piece by piece, and at the same time the insertion openings remaining there are now also being closed by the last facade elements.
Newfoundland Tower London – Dismantling Construction Lift
Start of the installation of the canopy construction of the main entrance. Whilst the first floor areas of our facade work on the main facade from level 03 are already being accepted following inspection, recognisable by the areas where the protective film has already been removed, we are now working on the finishing touches to the exterior of the new London skyscraper alongside its interior design.
Newfoundland Tower London – Canopy Installation
Completion of the building structure up to its full height. Exactly 2 years after the opening of the construction site, we were recently able to celebrate the “Topping Out” ceremony. The reason for this was the completion of the entire building structure and thus the attainment of the full building height of 226 m, including the completion of the roof superstructure.
Newfoundland Tower London – Topping Out
Start of the facade cladding of the roof superstructure. Recently, we once again headed for the heights in this skyscraper project as part of our facade work. We have just started to completely cover the steel roof superstructure with aluminium sheets from level 59 onwards.
Newfoundland Tower London – Cladding Roof Construction
Facade installation on the ground floor up to level 02. In the last few weeks, the area of the diagrid facade made of aluminium and glass has reached the top level 58. This aluminium element facade now runs over 56 floors from level 03 up to and including level 58.
Newfoundland Tower London – Installation GF-L02
The facade work has reached level 31. This means that some 50% of the planned building height is now clad with a diagrid-shaped element facade made of aluminium and glass. Progress continues to be made on the building shell and it will soon reach its final height of 226 m.
Newfoundland Tower London – Facade Construction L31
The first diagrids become visible. The facade work has now reached level 11. Due to the fact the completed form of a diagrid extends over 8 storeys, the first diamond-shaped structures of the outer aluminium facade are now clearly visible.
