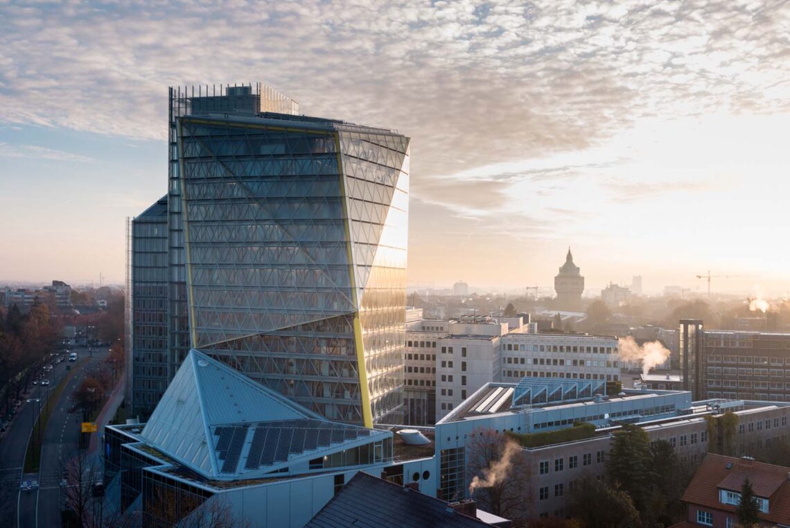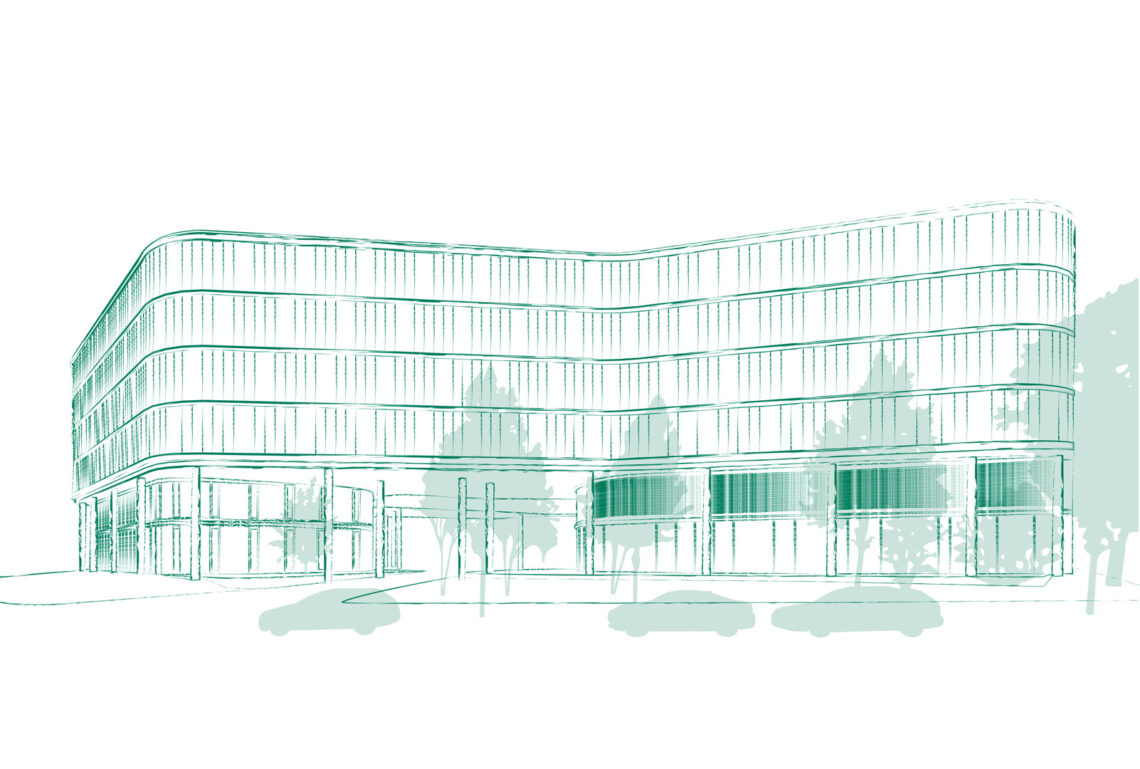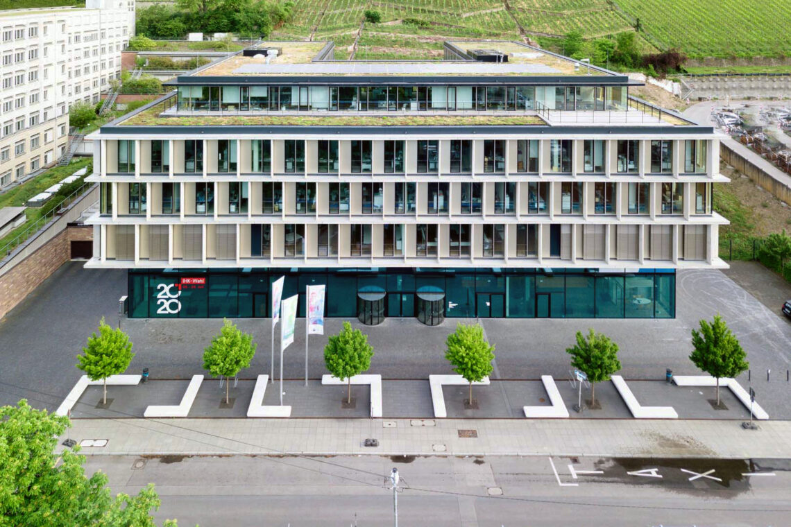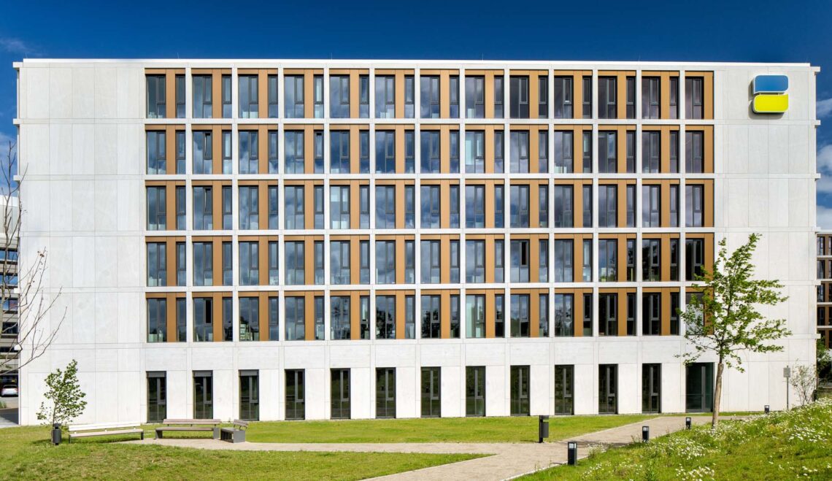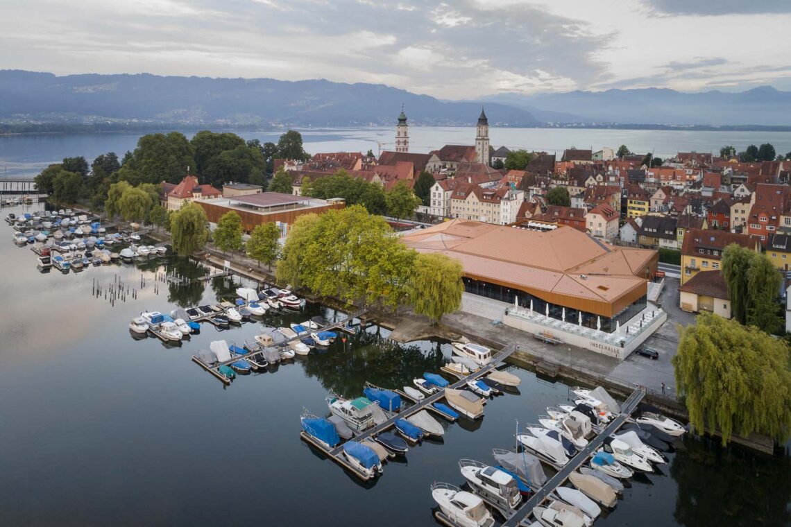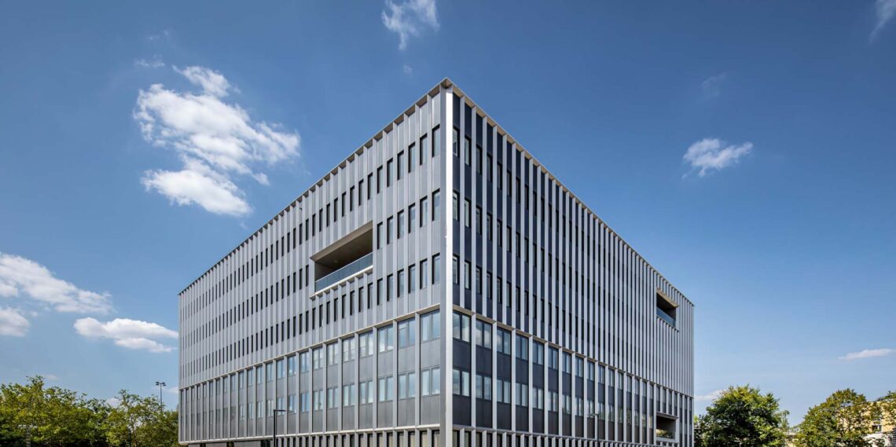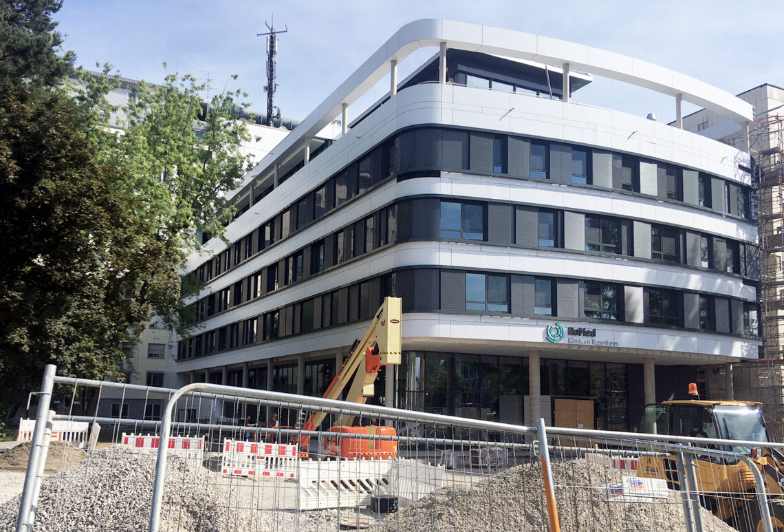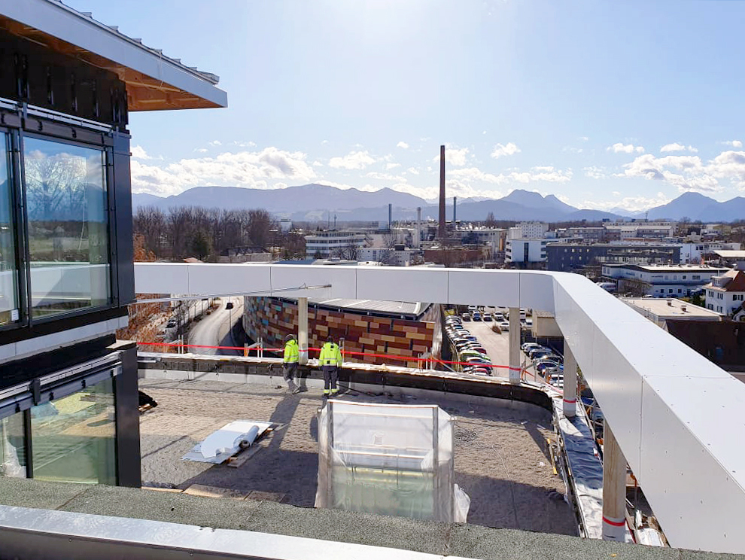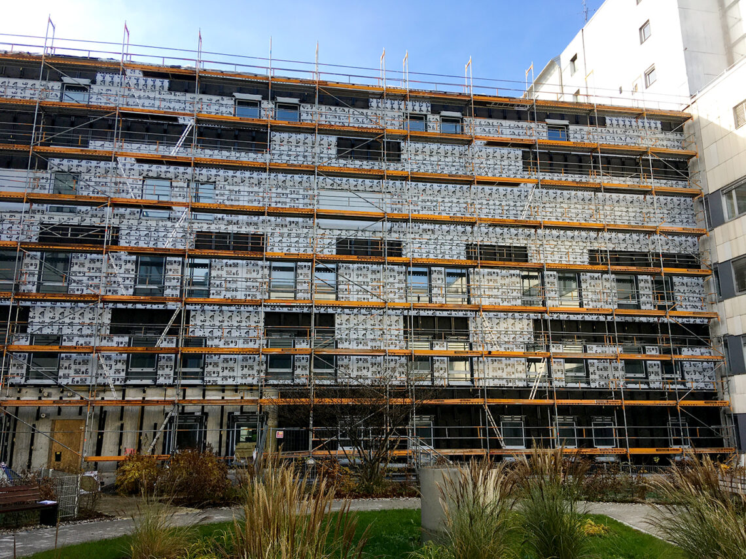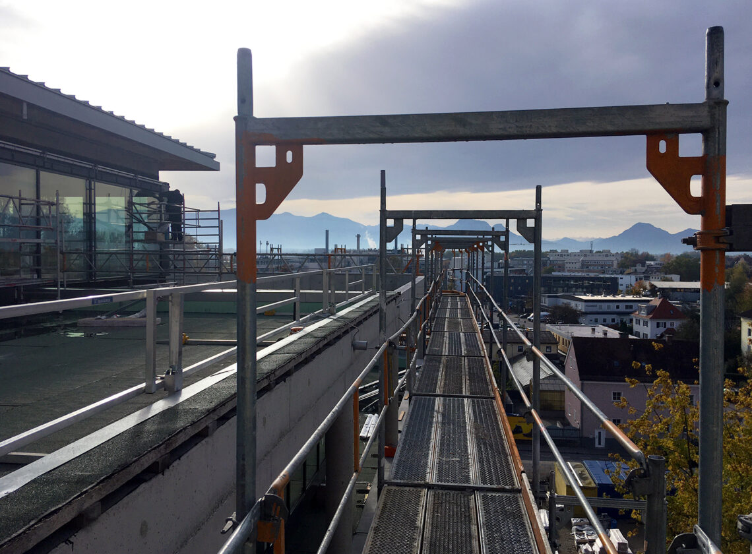Arabeska – Munich
IHK – Stuttgart
DRV – Laatzen
Inselhalle – Lindau
OSZ Lise-Meitner-School – Berlin
Final spurt of the last facade work. We are gradually approaching the end of the facade installation work at the RoMed Clinic in Rosenheim, Germany. In the meantime, the remaining aluminium facade, the building connection and staircase to the adjoining House 1 to the north have been completed.
RoMed Clinic – Final spurt
Facade cladding of the round beam at a lofty height. A striking element on the new part of the RoMed Clinic building will be the round beam at the top of the building’s roof at a height of around 20 metres. In the meantime, this has also been clad with white aluminium sheeting, just like the parapet and the edge of the parapet below it later on.
RoMed Clinic – Facade cladding round beam
Installation of the aluminium facade. Recently, we were finally able to start installing the rear-ventilated aluminium facade on the east side of the Rosenheim Clinic facing towards the inner courtyard. This consists of satin-finish aluminium plates in grey at window level and aluminium sheets in white in the facade areas above and below.
RoMed Clinic – Installation aluminium facade
Facade installation with an Alpine panorama. The highest point of the new building is marked by a so-called “roof lantern” on level 5. Here and on level 4 below it, where there will later also be a large roof terrace, we are currently installing another extensive aluminium mullion and transom facade.
