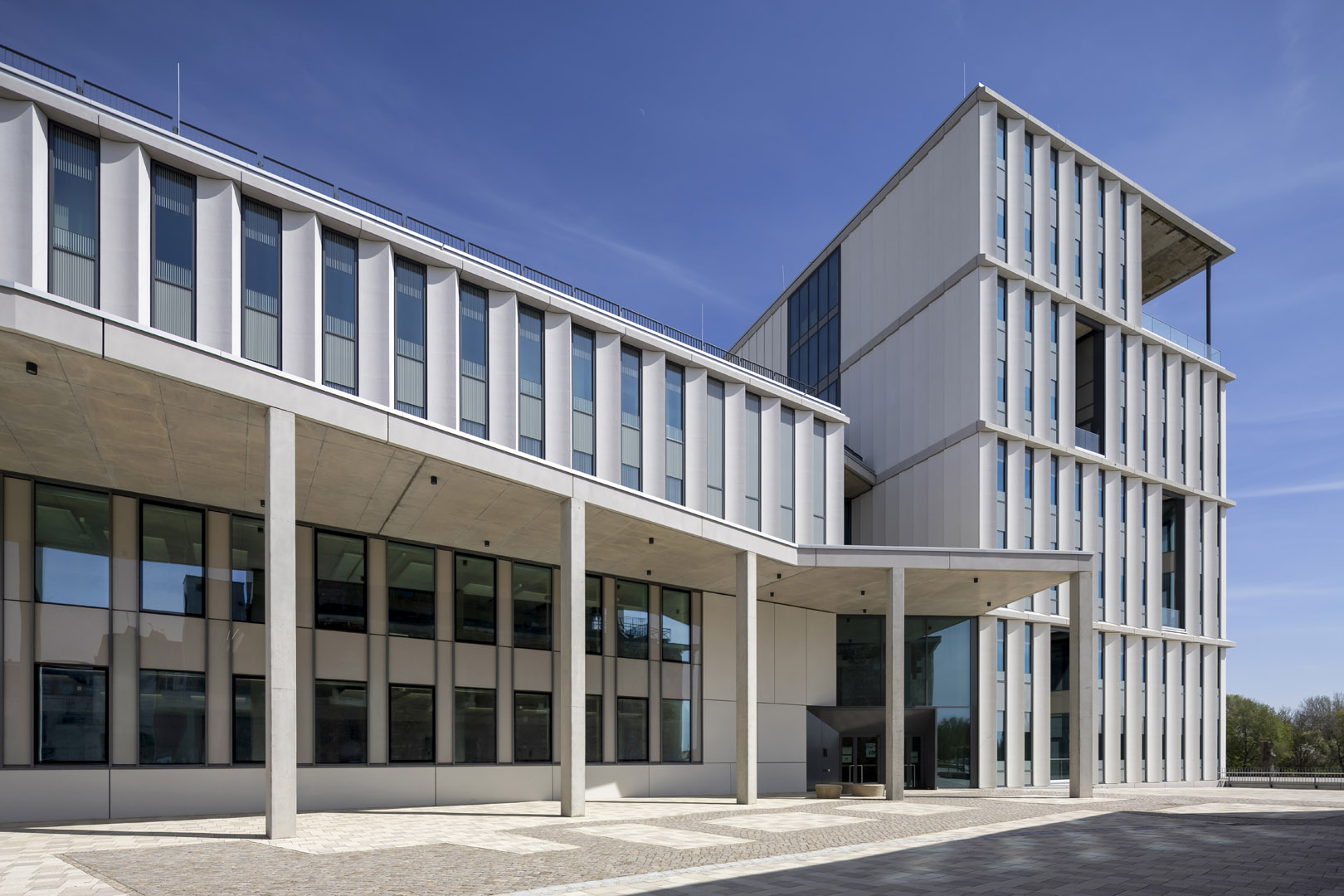
HOME | Completed Projects | Digital Start-Up Centre – Dalwigk, Ingolstadt


HOME | Completed Projects | Digital Start-Up Centre – Dalwigk, Ingolstadt
‘A bridge to the digital age,’ is how the city of Ingolstadt describes the striking new building that is located right next to the listed former fortress building, Kavalier Dalwigk. Gebrüder Schneider oversaw the planning, manufacture and installation of the impressive 2,600 m2 glass facade, which incorporates mullion-transom elements that are up to 8 metres high, as well as the glazing of the base floor.
Architecture fosters a dialogue between old and new. A new centre for innovation, science, and culture is taking shape in Ingolstadt’s district “Quartier G – Alte Gießerei”. At its heart are two architectural highlights in the Kavalier Dalwigk fortress building, that was inaugurated in 1847, and the “Neue Dalwigk”, which were restored and constructed between 2019 and 2023 as a unified ensemble. For many years, the historic brick building with its 15-metre-high water tower had served as a bullet factory and gun foundry. Today, it houses the Digital Start-Up Centre for the Ingolstadt region and attracts throngs of people to the rooftop terrace and viewing platform, especially when the weather is fine. The adjacent building of the Digital Start-Up Centre, consisting of a four-storey long building with a walkable flat roof and an eight-storey tower with a panoramic front and an outdoor terrace beneath the roof, forms the architectural counterpart. Two levels of acid-washed exposed concrete elements accentuate the vertical segmentation of the facade. An elongated, base floor running parallel to the Danube serves as the link between the old and new structures.
Sophisticated design calls for bespoke facade solutions. The design called for sleek window strips with filigree profile views, which is why a distinctive glass-aluminium facade was put in place. Two individual elements were combined to form a mullion-transom element that adhered to the multi-storey grid of the concrete elements. In response to the diverse design and functional requirements, Gebrüder Schneider’s planning team also developed numerous custom solutions and proprietary constructions. Ultimately, 40 different types of glass were specified, 170 double elements were installed, and around 1,100 window elements were fitted into steel sections at the entrance area and base floor.
Ingolstädter Kommunalbauten GmbH & Co. KG
ARGE Falk von Tettenborn & Gina Barcelona Architects
Stadt Ingolstadt (Ingolstadt City Council)
2020 - 2022
2,600 m²
customised mullion-transom system, individual windows and doors