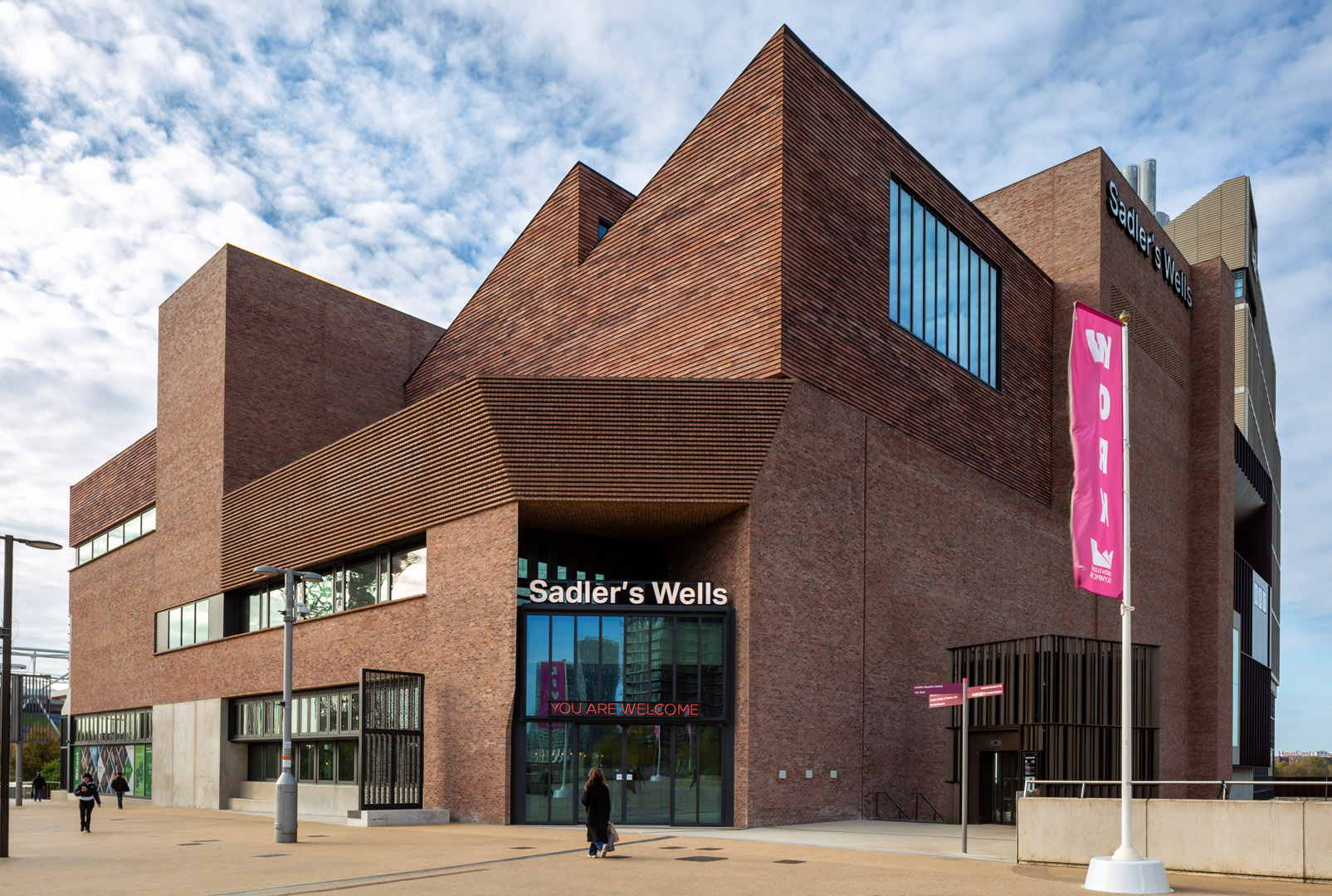
HOME | Completed Projects | Sadler’s Wells East – London


HOME | Completed Projects | Sadler’s Wells East – London
Gebrüder Schneider successfully realised the mullion and transom structures in aluminium and steel for the Sadler’s Well’s East dance theatre in the new Stratford Waterfront district. In combination with the expressive brick facade, the building envelope pays homage to the industrial heritage of London’s East End. With three architecturally outstanding neighbouring buildings, the theatre forms the heart of the East Bank cultural district. Schneider also had the great honour of designing the facade structure for the V&A East Museum and the BBC Music Studios.
The design marries tradition and innovation. At the heart of the Queen Elizabeth Olympic Park, a cultural district is emerging that redefines the boundaries between architecture, the world of education and the community. In this ambitious project, world-class cultural institutions such as the Victoria and Albert Museum, the BBC and the dance empire Sadler’s Wells are bringing their visions to life. As the first public cultural building, the Sadler’s Wells East Dance Theatre opened its doors at this site in 2025. With a flexible 550-seat auditorium, six dance studios and a public foyer area, it offers dancers, the local community and dance enthusiasts a unique environment.
Cutting-edge sound and vibration protection The Irish architectural firm O’Donnell and Tuomey has created a contemporary, flexible and state-of-the-art dance institution that simultaneously respects the heritage of the site. With its striking saw-tooth roof and a building envelope clad in handcrafted Venetian bricks and tiles, the monolithic structure impresses through its almost archaic, industrial aesthetic. The auditorium and the main studio in the roof are separated by an air gap to ensure optimum levels of soundproofing. An elastically decoupled, double-skin construction, the so-called box-in-box system, has been employed for the walls and ceilings, in order to prevent the transmission of sound and vibrations. Schneider contributed to the project’s success through the production and installation of window systems and rooflights for the mullion and transom facades made of aluminium and steel, steel wind absorption elements, as well as motorised opening swing sashes, pivot windows and glass louvre panels.
Sadler’s Wells
London Legacy Development Corporation (LLDC)
O'Donnell + Tuomey, Dublin
2020 - 2024
1,600 m²
Window systems and rooflights for mullion and transom facades made of aluminium and steel, steel wind absorption elements, motorised opening swing sashes, pivot windows and glass louvre panels, canopy