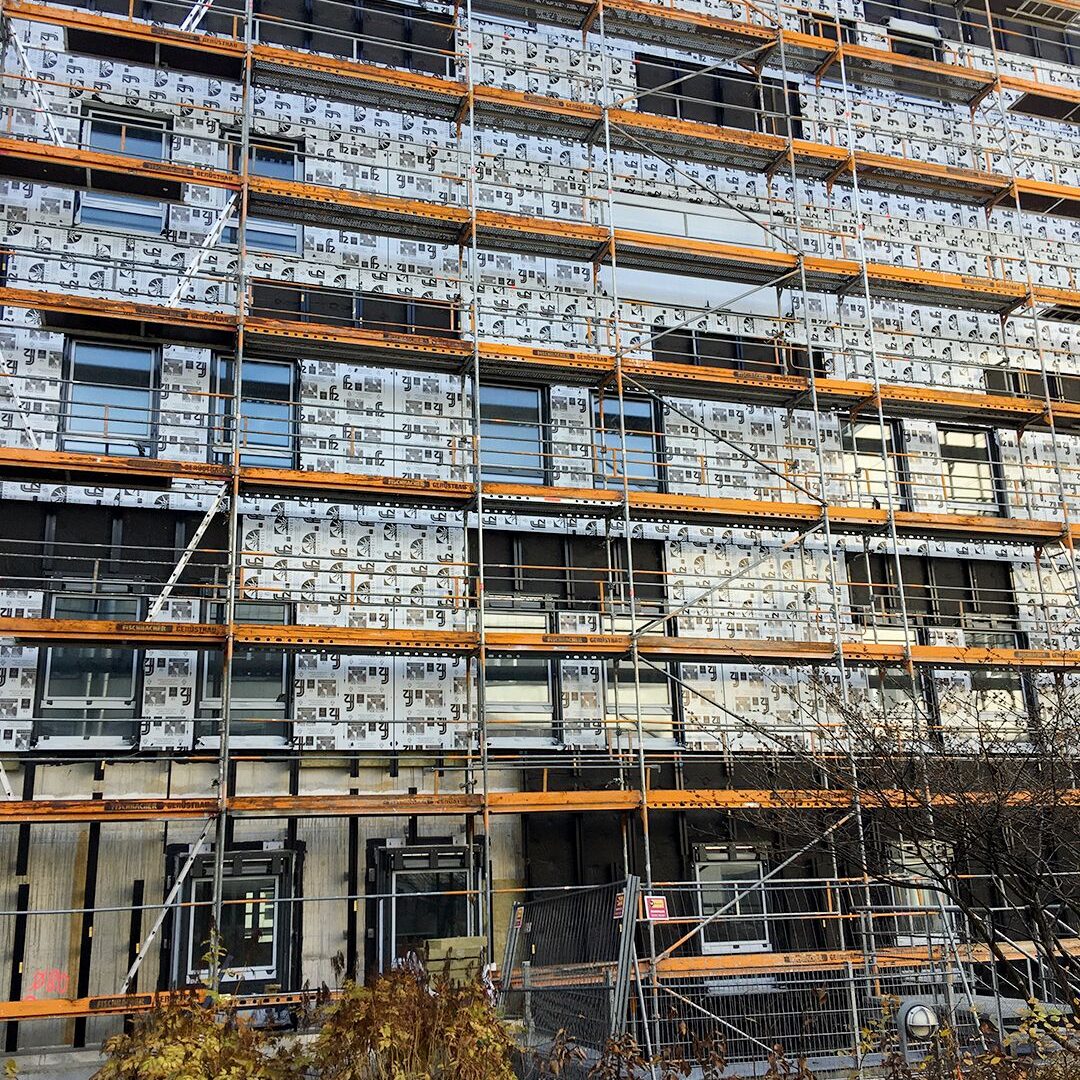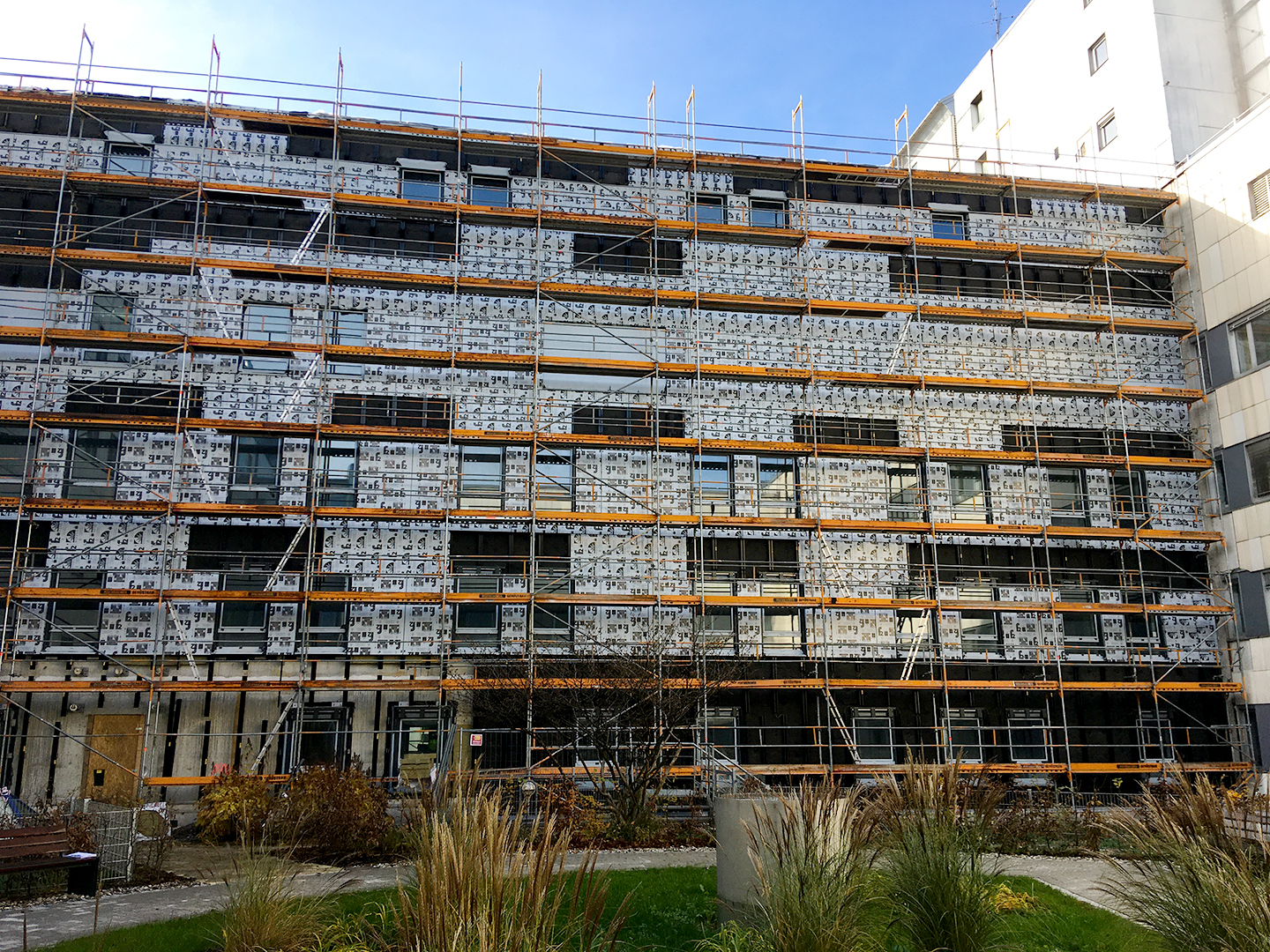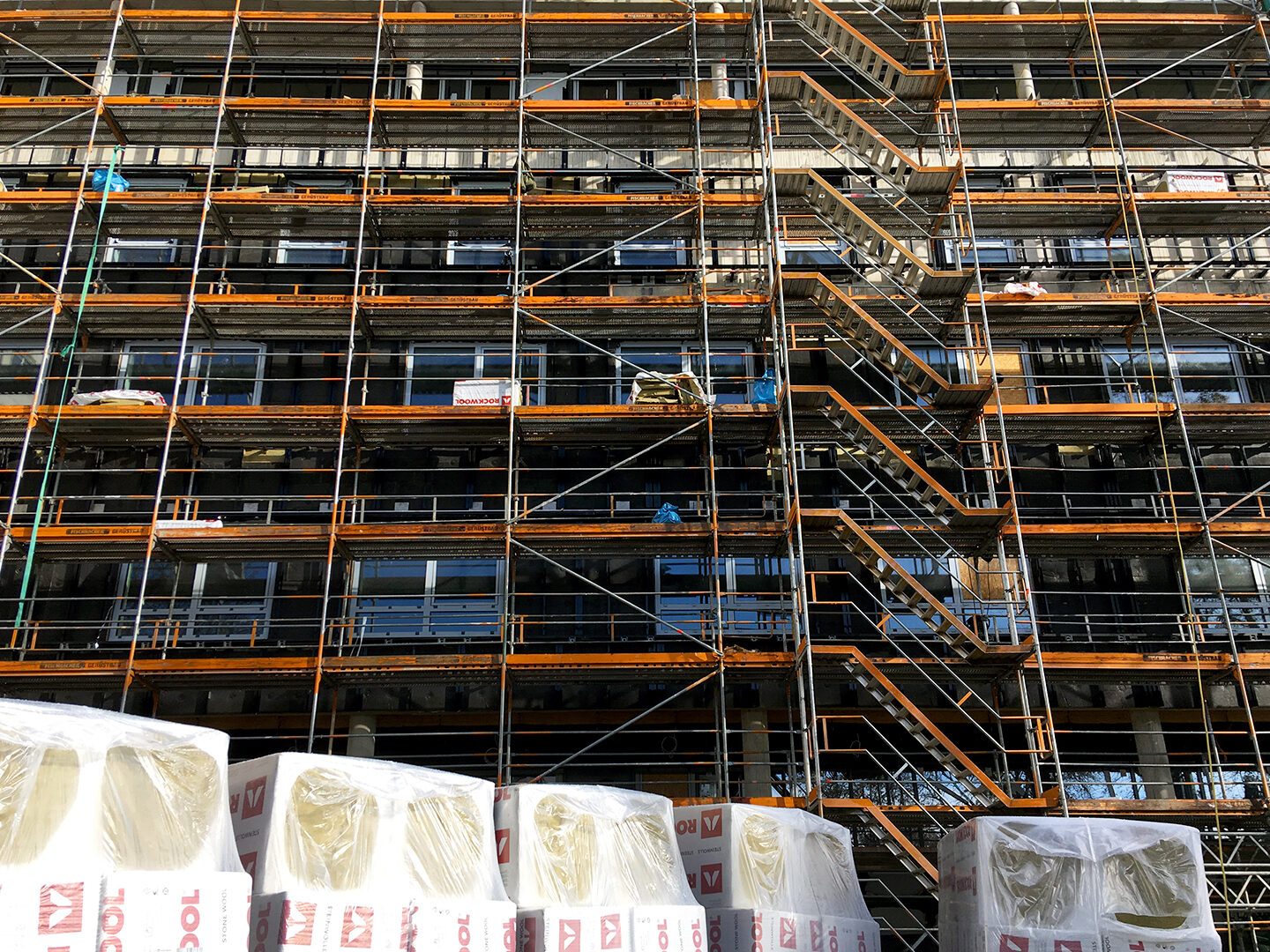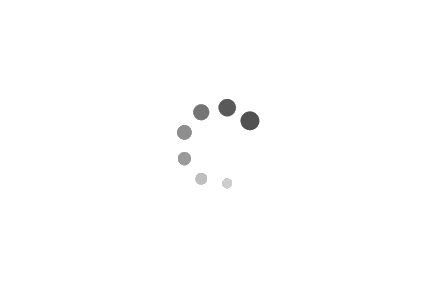HOME | Current Projects | RoMed Clinic – Installation aluminium facade
RoMed Clinic – Installation aluminium facade
Installation aluminium facade
November 2019
Installation of the aluminium facade. Recently, we were finally able to start installing the rear-ventilated aluminium facade on the east side of the Rosenheim Clinic facing towards the inner courtyard. This consists of satin-finish aluminium plates in grey at window level and aluminium sheets in white in the facade areas above and below. This concept of alternating between grey and white runs through the entire building and links up in a modern fashion with the surrounding existing buildings. In order to protect the metal sheets from damage due to scratching or similar during installation, they are currently coated with a protective foil. As soon as the facade has been fully installed, it is removed shortly before the scaffolding is dismantled and the alternating grey and white colours become visible for the first time. As with the installation of the windows, the aluminium sheets continue clockwise once more, firstly on the south side and ultimately on the west side. To this end, the assembly of the substructure for the facade has already begun in parallel. Due to the fact the southern side of the building is slightly curved, the installation of the aluminium sheets poses a further challenge.




