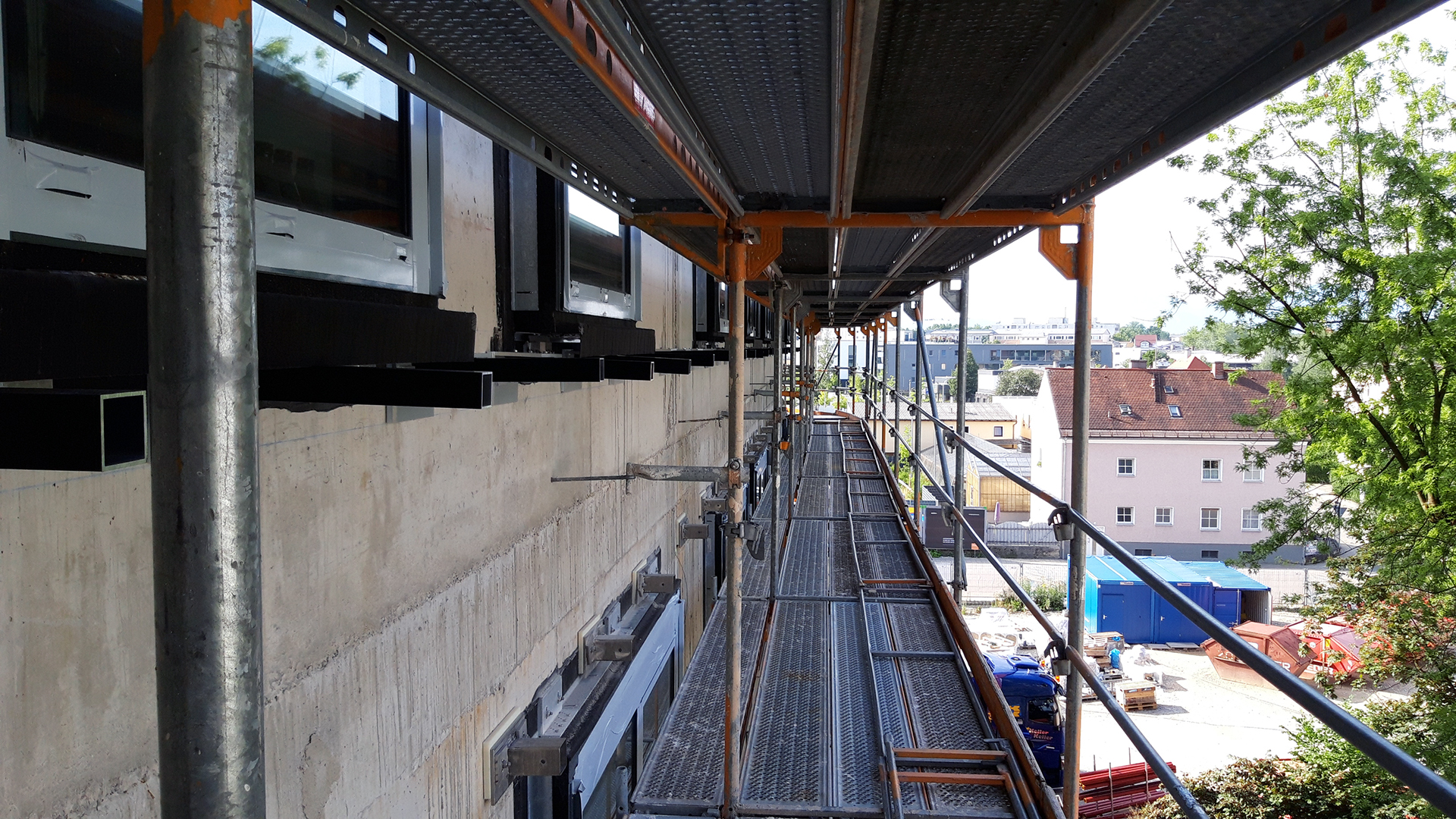HOME | Current Projects | RoMed Clinic – Start of installation
RoMed Clinic – Start of installation
Start of Installation
May 2019
Installation of the first window elements. Following a planning phase involving the sampling and production of the first window and facade elements that lasted about half a year, it was now possible to install the first of the planned 134 aluminium windows in the new building of Rosenheim Hospital House 2. Here, we started on the east side in the direction of the inner courtyard, where most of the windows (58) were also installed. Then we continued clockwise, i.e. initially with the south side. We have now arrived at the west side of the building. The aluminium windows are picked up from our pallets for installation by the construction crane on-site, lowered between the scaffolding and the building and then installed from the scaffolding by our facade fitters.
The next step involves installing the mullion and transom facade on the ground floor, at the rounded corner of the southern entrance area. This type of facade will also subsequently run along the south and west sides. Then we proceed up to the roof of the building, where a spacious roof terrace will be located in the future on level 4 in the southern area. The part of the building adjacent to the roof terrace on this level, as well as the attached so-called roof lantern on level 5, will also be clad using a mullion and transom facade made of aluminium and be issued with a venetian blind system as sun protection. Then we proceed once more to the eastern inner courtyard side, where the ventilated curtain facade made of aluminium sheeting is being installed. This will subsequently alternate between the colours dark grey and white across the floors and will then also be installed on the south and west sides, where the motorised sliding shutters from Baier will then also be installed.
Work on the vestibule, the future main entrance, on the ground floor on the south side of the building will also commence at around the same time. A striking element on the new House 2 will be the round beam at the top of the building’s roof, which will then also be clad in white aluminium sheeting. Towards the end, the vestibule at the entrance area will be completed and the cladding of the building connection to the old part of the building will be installed with a rear-ventilated curtain facade made of fibre cement panels in anthracite.


